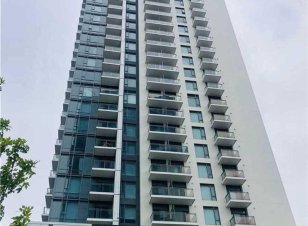
810 - 55 Ann O'Reilly Rd
Ann O'Reilly Rd, North York, Toronto, ON, M2J 0E1



TRIDEL Alto At Atria. Bright & Spacious 1+1 & 2 Washrooms With Excellent Layout ! Featuring 9 Ft High Ceilings, *Unobstructed South-West View, Perfect For Enjoying Breathtaking Sunsets.* Walk Out To Balcony. Modern Kitchen *Conveniently Located At Sheppard And Hwy 404.* Close Proximity To Don Mills Subway Station, Hwy 404 & 401,... Show More
TRIDEL Alto At Atria. Bright & Spacious 1+1 & 2 Washrooms With Excellent Layout ! Featuring 9 Ft High Ceilings, *Unobstructed South-West View, Perfect For Enjoying Breathtaking Sunsets.* Walk Out To Balcony. Modern Kitchen *Conveniently Located At Sheppard And Hwy 404.* Close Proximity To Don Mills Subway Station, Hwy 404 & 401, Fairview Mall, Seneca College, Shops And Restaurants. Building Amenities Include 24Hr Concierge, Fitness Studio, Spinning Bikes, Yoga Studio, Exercise Pool, Steam Rm Etc. (id:54626)
Property Details
Size
Parking
Condo
Build
Heating & Cooling
Rooms
Living room
10′0″ x 22′12″
Dining room
10′0″ x 22′12″
Kitchen
10′0″ x 22′12″
Primary Bedroom
10′0″ x 10′2″
Den
6′4″ x 7′6″
Ownership Details
Ownership
Condo Fee
Book A Private Showing
For Sale Nearby
Sold Nearby

- 700 - 799 Sq. Ft.
- 1
- 2

- 600 - 699 Sq. Ft.
- 1
- 2

- 2
- 2

- 2
- 2

- 1
- 1

- 1
- 2

- 2
- 2

- 600 - 699 Sq. Ft.
- 1
- 1
The trademarks REALTOR®, REALTORS®, and the REALTOR® logo are controlled by The Canadian Real Estate Association (CREA) and identify real estate professionals who are members of CREA. The trademarks MLS®, Multiple Listing Service® and the associated logos are owned by CREA and identify the quality of services provided by real estate professionals who are members of CREA.







