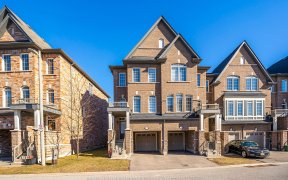


Totally Upgraded 4 Bed Home In A High Demand Nbhd In Ne Ajax. This Home Features A Brand New Kitchen With Quartz Counter, Breakfast Bar & Newer S/S Appls, Family Room With Fireplace And B/I Cabinets, Master Br W/ 4Pc Ens, Upg Bathrooms, B/I Cabinets In All Bedrooms, Garage Accs & Door To Back Yrd From Garage. W/O To Deck From Breakfast,...
Totally Upgraded 4 Bed Home In A High Demand Nbhd In Ne Ajax. This Home Features A Brand New Kitchen With Quartz Counter, Breakfast Bar & Newer S/S Appls, Family Room With Fireplace And B/I Cabinets, Master Br W/ 4Pc Ens, Upg Bathrooms, B/I Cabinets In All Bedrooms, Garage Accs & Door To Back Yrd From Garage. W/O To Deck From Breakfast, Upg Light Fixtures, Located Close To Parks, Schools, Rec Centre, Hwy 401,407, 412 & So Much More. Come See For Yourself! Fridge, Stove, Dishwasher, Washer, Dryer, All Elf's & Garage Door Opener And Cac. Excluded: Tv And Bracket In Family Room. Hwt Is Rental
Property Details
Size
Parking
Rooms
Living
11′6″ x 16′11″
Dining
11′6″ x 16′11″
Kitchen
7′4″ x 9′9″
Breakfast
8′11″ x 9′4″
Family
10′7″ x 10′11″
Prim Bdrm
11′6″ x 16′11″
Ownership Details
Ownership
Taxes
Source
Listing Brokerage
For Sale Nearby
Sold Nearby

- 5
- 4

- 3
- 4

- 1,500 - 2,000 Sq. Ft.
- 3
- 4

- 3
- 4

- 1,500 - 2,000 Sq. Ft.
- 3
- 3

- 3
- 3

- 4
- 4

- 3
- 3
Listing information provided in part by the Toronto Regional Real Estate Board for personal, non-commercial use by viewers of this site and may not be reproduced or redistributed. Copyright © TRREB. All rights reserved.
Information is deemed reliable but is not guaranteed accurate by TRREB®. The information provided herein must only be used by consumers that have a bona fide interest in the purchase, sale, or lease of real estate.








