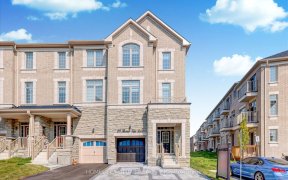


This is LINK Home (Semi- detached only attached by garage). 1926 sqft as per Mpac, Double Door Entry, 9ft Ceiling On Main Floor and Second Floor. Open Concept kitchen W/Granite breakfast Island. Oak Stairs. Laundry room in 2nd floor. Primary Bedroom with 5pc Ensuite, double sink, side area of window can able to make it a separate...
This is LINK Home (Semi- detached only attached by garage). 1926 sqft as per Mpac, Double Door Entry, 9ft Ceiling On Main Floor and Second Floor. Open Concept kitchen W/Granite breakfast Island. Oak Stairs. Laundry room in 2nd floor. Primary Bedroom with 5pc Ensuite, double sink, side area of window can able to make it a separate entrance to the basement. Close to Costco, Park and all amenities. Fridge, Stove, Dishwasher, Washer, Dryer, Furnace, A/C, All electric lights fixture and Window coverings. Garage remote.
Property Details
Size
Parking
Build
Heating & Cooling
Utilities
Rooms
Foyer
4′11″ x 8′9″
Dining
11′0″ x 12′11″
Family
9′6″ x 18′3″
Kitchen
8′2″ x 18′3″
Breakfast
8′2″ x 18′3″
Prim Bdrm
11′0″ x 18′11″
Ownership Details
Ownership
Taxes
Source
Listing Brokerage
For Sale Nearby
Sold Nearby

- 1,500 - 2,000 Sq. Ft.
- 3
- 3

- 4
- 4

- 3
- 3

- 1,500 - 2,000 Sq. Ft.
- 3
- 3

- 1,500 - 2,000 Sq. Ft.
- 5
- 4

- 3,000 - 3,500 Sq. Ft.
- 4
- 4

- 3
- 3

- 4
- 4
Listing information provided in part by the Toronto Regional Real Estate Board for personal, non-commercial use by viewers of this site and may not be reproduced or redistributed. Copyright © TRREB. All rights reserved.
Information is deemed reliable but is not guaranteed accurate by TRREB®. The information provided herein must only be used by consumers that have a bona fide interest in the purchase, sale, or lease of real estate.








