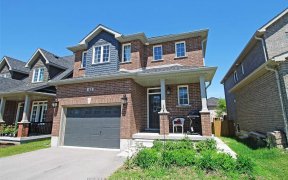
81 Nathan Crescent
Nathan Crescent, Painswick, Barrie, ON, L4N 0S2



Don't miss your chance on this amazing home, nicely renovated & move in ready family home. With over 100K upgrades & renovations, this beautiful place offers a HUGE! master Bedroom 18 x 13 ft, an open-concept kitchen, living area w/pot lights throughout main level, Napoleon electric fireplace & walk-out to a spacious backyard. Kitchen...
Don't miss your chance on this amazing home, nicely renovated & move in ready family home. With over 100K upgrades & renovations, this beautiful place offers a HUGE! master Bedroom 18 x 13 ft, an open-concept kitchen, living area w/pot lights throughout main level, Napoleon electric fireplace & walk-out to a spacious backyard. Kitchen quartz counter top w/a renovated breakfast bar, new sink, faucet, Backsplash & upgraded 12 x 24 floor tiles. Over 20K spent on a fully renovated ensuite w/hardwood look floor, bathroom w/new vanity & marble counter top, walk-in glass shower, touch mirror & upgraded tiles.
Property Details
Size
Parking
Build
Heating & Cooling
Utilities
Rooms
Kitchen
7′10″ x 11′5″
Dining
8′2″ x 12′5″
Family
14′1″ x 10′6″
Prim Bdrm
12′9″ x 18′0″
2nd Br
9′2″ x 11′7″
3rd Br
9′2″ x 11′7″
Ownership Details
Ownership
Taxes
Source
Listing Brokerage
For Sale Nearby
Sold Nearby

- 3
- 3

- 3
- 3

- 3
- 3

- 2
- 3

- 3
- 3

- 3
- 1

- 3
- 1

- 3
- 3
Listing information provided in part by the Toronto Regional Real Estate Board for personal, non-commercial use by viewers of this site and may not be reproduced or redistributed. Copyright © TRREB. All rights reserved.
Information is deemed reliable but is not guaranteed accurate by TRREB®. The information provided herein must only be used by consumers that have a bona fide interest in the purchase, sale, or lease of real estate.







