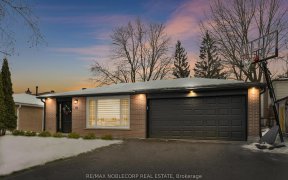
81 McCurdy Dr
McCurdy Dr, Rural New Tecumseth, New Tecumseth, ON, L0G 1W0



Welcome to this exquisite 4-bedroom home in Tottenham! With a thoughtful design and impeccable craftsmanship, this residence offers a luxurious living experience. The main floor showcases a spacious open concept layout, perfect for modern living. The gourmet kitchen features high-end appliances, quartz countertops, and ample storage. The...
Welcome to this exquisite 4-bedroom home in Tottenham! With a thoughtful design and impeccable craftsmanship, this residence offers a luxurious living experience. The main floor showcases a spacious open concept layout, perfect for modern living. The gourmet kitchen features high-end appliances, quartz countertops, and ample storage. The inviting living room boasts a cozy fireplace, while the dining area is ideal for entertaining. Upstairs, you'll find a generous primary suite with a spa-like ensuite and walk-in closet. Three additional bedrooms provide space for a growing family or guests. The unfinished basement offers versatile potential, whether for a recreation area, home office, or gym. Step outside to the backyard oasis, 195 foot long yard with space for outdoor activities. Located in a desirable neighbourhood, this home is close to parks, schools, and amenities. Don't miss the chance to own this magnificent Tottenham residence.
Property Details
Size
Parking
Build
Heating & Cooling
Utilities
Rooms
Family
13′8″ x 16′10″
Kitchen
Kitchen
Dining
Dining Room
Living
Living Room
Prim Bdrm
Primary Bedroom
2nd Br
Bedroom
Ownership Details
Ownership
Taxes
Source
Listing Brokerage
For Sale Nearby
Sold Nearby

- 1,500 - 2,000 Sq. Ft.
- 4
- 3

- 2,000 - 2,500 Sq. Ft.
- 4
- 3

- 2,000 - 2,500 Sq. Ft.
- 4
- 3

- 3
- 3

- 1,500 - 2,000 Sq. Ft.
- 3
- 3

- 3
- 3

- 1,100 - 1,500 Sq. Ft.
- 3
- 3

- 1,100 - 1,500 Sq. Ft.
- 3
- 3
Listing information provided in part by the Toronto Regional Real Estate Board for personal, non-commercial use by viewers of this site and may not be reproduced or redistributed. Copyright © TRREB. All rights reserved.
Information is deemed reliable but is not guaranteed accurate by TRREB®. The information provided herein must only be used by consumers that have a bona fide interest in the purchase, sale, or lease of real estate.






