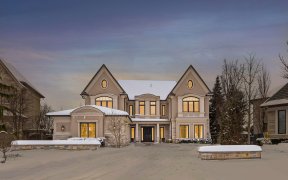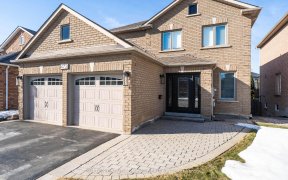


Rare 5 Br Gem~! Thornhill's Flamingo Area! Location, Size, Lot, Finishes, Curb Appeal On One Of The Top Demand Streets! "St. Andrews" Model Offers Perfect Layout:-Builders Plans Of App. 4000 Sf (+ App. 2000 Sf Newly Redone Basement). Large App. 60 X120' Lot Made For A Pool! Rare Huge 5 Br, 5 Bath With The Size & Layout Made For...
Rare 5 Br Gem~! Thornhill's Flamingo Area! Location, Size, Lot, Finishes, Curb Appeal On One Of The Top Demand Streets! "St. Andrews" Model Offers Perfect Layout:-Builders Plans Of App. 4000 Sf (+ App. 2000 Sf Newly Redone Basement). Large App. 60 X120' Lot Made For A Pool! Rare Huge 5 Br, 5 Bath With The Size & Layout Made For Entertaining! Virtually All The Sf Is In Every One Of The Principal Rms!. Huge Lr/Dr Combined, Has Seated Up To 30 People. 9' Mf Ceilings;Crown Mouldings On Main & 2nd Floor Common Areas. Fam Rm Hosts Up To 13 People For Games Nite! Oversized Office W/Closet W/Space For Seated Guests! Upper 13' X 8' Study Area & Huge Skylight. 2nd & 3rd Br's Equal Or Larger Than Mbr's Of Most Other Homes!! Direct Bathrm Access From Every Br. Gorgeous Prof.Fin.Bsmt.W/28' X 21' Tv & Rec Rm., 13' X 10' Nanny Br W/Ensuite Bath & Desk Area,& Huge 21'X14' Music Room All W/ Closet Space Galore. Refin.Solid Oak S/C Leads From 2nd Thru Bsmt Levels. Pots Thruout! Ticks Every Box! Gleaming H/W's, Redone Kitchn W/Granite C/Tops & Top-Line S/S Appliances. Hardly Any Builder Finish Remains! Driveway Fits Up To 5 Cars! Cvac, Gdo's, Inground Sprinkler, B/I Micro,D/W; Kitchenaid Gas Stove & Fridge, Shutters & Decor W/Covg
Property Details
Size
Parking
Build
Rooms
Living
13′3″ x 15′9″
Dining
13′5″ x 15′9″
Kitchen
12′0″ x 13′5″
Breakfast
11′3″ x 12′0″
Family
15′1″ x 17′5″
Office
10′11″ x 13′2″
Ownership Details
Ownership
Taxes
Source
Listing Brokerage
For Sale Nearby

- 3,500 - 5,000 Sq. Ft.
- 6
- 5
Sold Nearby

- 3,500 - 5,000 Sq. Ft.
- 5
- 5

- 6
- 5

- 5
- 4

- 5
- 4

- 3,500 - 5,000 Sq. Ft.
- 5
- 6

- 3500 Sq. Ft.
- 5
- 5

- 3,500 - 5,000 Sq. Ft.
- 4
- 5

- 7
- 5
Listing information provided in part by the Toronto Regional Real Estate Board for personal, non-commercial use by viewers of this site and may not be reproduced or redistributed. Copyright © TRREB. All rights reserved.
Information is deemed reliable but is not guaranteed accurate by TRREB®. The information provided herein must only be used by consumers that have a bona fide interest in the purchase, sale, or lease of real estate.







