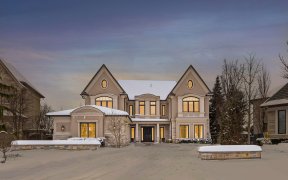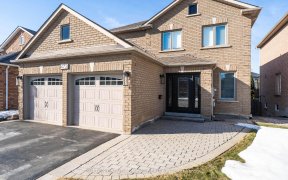


Beautiful Premium Size Pie Shape Lot 84Ft X 134Ft (At Rear),4 Bedroom Family Home, In Prestigious Flamingo Neighborhood! South Exposure!!!Original Owners! Desirable Floor Plan (2920Sq Ft As Per Builders Plan W/ Potential For Addition) Grand 2 Storey Entrance Foyer, Main Floor Office, Finished Basement (2021) W/Huge Rec Room, Large...
Beautiful Premium Size Pie Shape Lot 84Ft X 134Ft (At Rear),4 Bedroom Family Home, In Prestigious Flamingo Neighborhood! South Exposure!!!Original Owners! Desirable Floor Plan (2920Sq Ft As Per Builders Plan W/ Potential For Addition) Grand 2 Storey Entrance Foyer, Main Floor Office, Finished Basement (2021) W/Huge Rec Room, Large Bedroom W/3 Pc Ensuite & Walk-In Closet! Newer Kitchen W/Granite Countertops, S/S Appliances, Breakfast Area Walk-Out To Huge Backyard, Hardwood Floors Thru-Out, 9 Ft Smooth Ceilings Main Floor, Pot Lights, Crown Mouldings! Master Bedroom W/6 Pc Ensuite, His/Hers Closets, Overlooks Stunning Backyard! Steps To Bathurst, Place Of Worship, Public Transit, Zoned For High Rep Schools, Easy Access To Hwy 7&407, Shopping, Restaurants & Much More! S/S Appliances: Fridge, Stove Cook Top, Hood Fan, Dishwasher, B/I Microwave, B/I Oven. Washer & Dryer. Central Vac&Equipmentkitchen. Garburator. All Electrical Light Fixtures, All Existing Window Coverings. Recently New: Roof, Furnace, Cac.
Property Details
Size
Parking
Rooms
Living
15′3″ x 10′11″
Dining
14′11″ x 10′11″
Kitchen
11′6″ x 10′0″
Breakfast
14′2″ x 10′0″
Family
11′6″ x 17′1″
Office
8′11″ x 11′10″
Ownership Details
Ownership
Taxes
Source
Listing Brokerage
For Sale Nearby

- 3,500 - 5,000 Sq. Ft.
- 6
- 5
Sold Nearby

- 3,500 - 5,000 Sq. Ft.
- 6
- 6

- 7
- 5

- 7400 Sq. Ft.
- 5
- 6

- 4399 Sq. Ft.
- 7
- 5

- 3,000 - 3,500 Sq. Ft.
- 6
- 5

- 6
- 5

- 3,500 - 5,000 Sq. Ft.
- 5
- 6

- 7
- 5
Listing information provided in part by the Toronto Regional Real Estate Board for personal, non-commercial use by viewers of this site and may not be reproduced or redistributed. Copyright © TRREB. All rights reserved.
Information is deemed reliable but is not guaranteed accurate by TRREB®. The information provided herein must only be used by consumers that have a bona fide interest in the purchase, sale, or lease of real estate.







