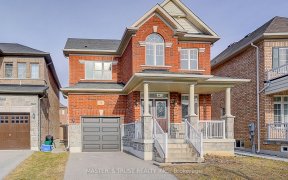


The Neighborhood That Has It All! Top Ranking Schools Beckett Farm Ps & Pierre Trudeau Ss. Parks, Angus Glen Community Centre, T&T Supermarket, Village Grocer,Markville Mall The List Goes On. This Modern Semidetached Features 9 Ft Ceiling With Potlights T/O M/F And California Shutters T/O The Whole Home! Perfect Layout For Those Growing...
The Neighborhood That Has It All! Top Ranking Schools Beckett Farm Ps & Pierre Trudeau Ss. Parks, Angus Glen Community Centre, T&T Supermarket, Village Grocer,Markville Mall The List Goes On. This Modern Semidetached Features 9 Ft Ceiling With Potlights T/O M/F And California Shutters T/O The Whole Home! Perfect Layout For Those Growing Families/Downsizers. S/S Appliances, Quartz Countertop, Backsplash And Island W/ Breakfast Bar. All Elfs, All Window Coverings, Cac, Gb&E, Gdo&Remotes, Humidifier, Water Softener, R/O Filtration System. Hwt(R) Fridge, Rangehood, B/I Dishwasher, Washer, Dryer. **Direct Access To Backyard Through Garage***
Property Details
Size
Parking
Build
Rooms
Living
13′7″ x 19′8″
Dining
13′7″ x 19′8″
Kitchen
8′8″ x 10′6″
Breakfast
8′8″ x 8′0″
Family
10′11″ x 15′1″
Prim Bdrm
10′10″ x 16′0″
Ownership Details
Ownership
Taxes
Source
Listing Brokerage
For Sale Nearby
Sold Nearby

- 4
- 3

- 2,000 - 2,500 Sq. Ft.
- 4
- 3

- 1,500 - 2,000 Sq. Ft.
- 3
- 3

- 2000 Sq. Ft.
- 4
- 3

- 1,500 - 2,000 Sq. Ft.
- 3
- 4

- 4
- 3

- 1,500 - 2,000 Sq. Ft.
- 3
- 3

- 2,000 - 2,500 Sq. Ft.
- 3
- 3
Listing information provided in part by the Toronto Regional Real Estate Board for personal, non-commercial use by viewers of this site and may not be reproduced or redistributed. Copyright © TRREB. All rights reserved.
Information is deemed reliable but is not guaranteed accurate by TRREB®. The information provided herein must only be used by consumers that have a bona fide interest in the purchase, sale, or lease of real estate.








