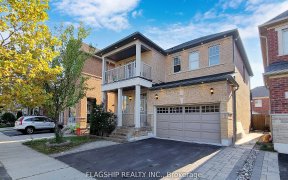
81 - 371 Bronte St. S
Bronte St. S, Fallingbrook, Milton, ON, L9T 3K5



Welcome To This Lovely Traditional Townhome In The Highly Sought After Bronte Meadows Community. This Move-In Ready Home Features 3 Spacious Bedrooms,3 Brand New Bathrooms, Newly Renovated Kitchen With SS Appliances, New Dryer, New Flooring Throughout, Hardwood Staircase Treads, and Modern Lighting Fixtures. $$$ Spent for the Upgrades....
Welcome To This Lovely Traditional Townhome In The Highly Sought After Bronte Meadows Community. This Move-In Ready Home Features 3 Spacious Bedrooms,3 Brand New Bathrooms, Newly Renovated Kitchen With SS Appliances, New Dryer, New Flooring Throughout, Hardwood Staircase Treads, and Modern Lighting Fixtures. $$$ Spent for the Upgrades. With A Breakfast Area, Dining Room, and the Living Room with Walkout to the Garden. The Complex Offered the Newer Playground/Basketball Court For Your Enjoyment (2020). Basement is Partially Finished and Leaves Many Possibilities for Your Own Design and Touch. Steps From Larose Plaza, Champs Bowling/Entertainment Centre & Transit. Walk To Trails, Parks, Schools, LCBO, Shopper's Drug Mart Plaza, Hospital & Downtown (Farmer's Market, Shops, Restaurants & Bars). Furnace(2022), AC(2022),. Don't Miss this Opportunity. Maintenance fee Covers Water, Insurance Premiums, Waste Disposal, Maintenance materials, Tools and Supplies, Snow Removal, Landscaping, and Common Elements
Property Details
Size
Parking
Build
Heating & Cooling
Rooms
Living
10′7″ x 18′0″
Dining
10′6″ x 12′5″
Kitchen
6′0″ x 18′8″
Breakfast
6′1″ x 10′2″
Prim Bdrm
10′8″ x 12′10″
2nd Br
8′10″ x 11′5″
Ownership Details
Ownership
Condo Policies
Taxes
Condo Fee
Source
Listing Brokerage
For Sale Nearby
Sold Nearby

- 3
- 3

- 1,200 - 1,399 Sq. Ft.
- 3
- 3

- 1,200 - 1,399 Sq. Ft.
- 3
- 2

- 3
- 2

- 3
- 3

- 3
- 3

- 3
- 2

- 1,200 - 1,399 Sq. Ft.
- 3
- 2
Listing information provided in part by the Toronto Regional Real Estate Board for personal, non-commercial use by viewers of this site and may not be reproduced or redistributed. Copyright © TRREB. All rights reserved.
Information is deemed reliable but is not guaranteed accurate by TRREB®. The information provided herein must only be used by consumers that have a bona fide interest in the purchase, sale, or lease of real estate.







