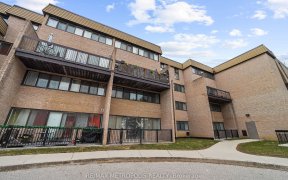


Impressive, Desirable 3Br End Unit Town-Home, 2.5 Baths, Well Maintained, Fully Renovated, Uniquely Redesigned Kitchen, Ss Kitchen Appliances, Corian Counters, Brazilian Hardwood Floors & Hand-Crafted Wainscoting W/ Accent Walls & Trims, New Vanities, Wood Stairs, Bsmt Has Custom Shelving & B/I Office Desk, 2 Pc Potential Shower, Updated...
Impressive, Desirable 3Br End Unit Town-Home, 2.5 Baths, Well Maintained, Fully Renovated, Uniquely Redesigned Kitchen, Ss Kitchen Appliances, Corian Counters, Brazilian Hardwood Floors & Hand-Crafted Wainscoting W/ Accent Walls & Trims, New Vanities, Wood Stairs, Bsmt Has Custom Shelving & B/I Office Desk, 2 Pc Potential Shower, Updated Washrooms(2022), Windows(2021), Roof(2020) Close To Schools, Go Station, Bus, Sheridan Mall, Qew. Fridge, Stove, B/I Dishwasher, Washer/Dryer, All Elfs & Window Coverings, Garage Door Opener, Hot Water Tank ( Rental), Owners Pride, Shows 10+
Property Details
Size
Parking
Rooms
Living
9′10″ x 11′9″
Dining
9′10″ x 11′9″
Kitchen
10′11″ x 15′0″
Prim Bdrm
10′2″ x 14′5″
2nd Br
8′10″ x 17′7″
3rd Br
8′2″ x 12′1″
Ownership Details
Ownership
Condo Policies
Taxes
Condo Fee
Source
Listing Brokerage
For Sale Nearby
Sold Nearby

- 3
- 3

- 3
- 2

- 3
- 3

- 3
- 2

- 3
- 2

- 3
- 3

- 1,400 - 1,599 Sq. Ft.
- 3
- 3

- 3
- 2
Listing information provided in part by the Toronto Regional Real Estate Board for personal, non-commercial use by viewers of this site and may not be reproduced or redistributed. Copyright © TRREB. All rights reserved.
Information is deemed reliable but is not guaranteed accurate by TRREB®. The information provided herein must only be used by consumers that have a bona fide interest in the purchase, sale, or lease of real estate.








