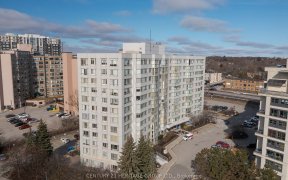


Affordable And Spacious 1 Bedroom Plus Den/Storage Room In The "Grandview" Building* Conveniently Located On Davis Drive With VIVA/YRT Service Front Of Building* Close To Hospital, Trendy Main Street/Downtown, Trail System, Riverwalk Commons, Fairy Lake, Shopping, Parks And Schools* Rare Opportunity To Have 2 Parking Spaces (1...
Affordable And Spacious 1 Bedroom Plus Den/Storage Room In The "Grandview" Building* Conveniently Located On Davis Drive With VIVA/YRT Service Front Of Building* Close To Hospital, Trendy Main Street/Downtown, Trail System, Riverwalk Commons, Fairy Lake, Shopping, Parks And Schools* Rare Opportunity To Have 2 Parking Spaces (1 Underground/1 Surface)* Large Kitchen Including Black Appliances Overlooks Living/Dining Area* Bright Living Area With Large Window And Access To Covered Balcony With Warm Long Western Views* Large Primary Bedroom With His/Hers Closets* Convenient Den/Storage Room Can Be Used For Multiple Applications* Dual Linen Closets/Pantry Storage Fresh Renovations Including Neutral Paint, New Broadloom, New Toilet, Updated Faucets, Deeded Underground Parking Space Just Steps To Elevator* Exclusive Use Parking Space On Surface
Property Details
Size
Parking
Condo
Condo Amenities
Build
Heating & Cooling
Rooms
Kitchen
8′2″ x 11′11″
Dining
9′10″ x 11′9″
Living
11′9″ x 11′5″
Prim Bdrm
12′1″ x 14′9″
Den
7′10″ x 8′6″
Ownership Details
Ownership
Condo Policies
Taxes
Condo Fee
Source
Listing Brokerage
For Sale Nearby
Sold Nearby

- 2
- 1

- 2
- 1

- 2
- 1

- 2
- 1

- 1
- 1

- 1100 Sq. Ft.
- 3
- 1

- 900 Sq. Ft.
- 2
- 1

- 800 - 899 Sq. Ft.
- 3
- 1
Listing information provided in part by the Toronto Regional Real Estate Board for personal, non-commercial use by viewers of this site and may not be reproduced or redistributed. Copyright © TRREB. All rights reserved.
Information is deemed reliable but is not guaranteed accurate by TRREB®. The information provided herein must only be used by consumers that have a bona fide interest in the purchase, sale, or lease of real estate.








