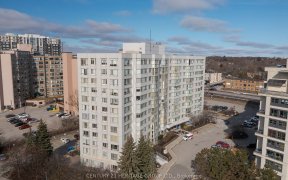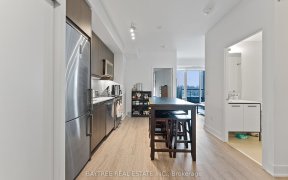


Introducing the Atwood! Nestled on a tranquil cul-de-sac, this sun-drenched and expansive condo offers an abundance of space with nearly 1,200 sq ft. Step into a modernized eat-in kitchen adorned with sleek granite countertops, custom cabinetry, and gleaming hardwood floors. The generous primary suite boasts a 3-piece en-suite and a...
Introducing the Atwood! Nestled on a tranquil cul-de-sac, this sun-drenched and expansive condo offers an abundance of space with nearly 1,200 sq ft. Step into a modernized eat-in kitchen adorned with sleek granite countertops, custom cabinetry, and gleaming hardwood floors. The generous primary suite boasts a 3-piece en-suite and a spacious walk-in closet. Conveniently situated, enjoy easy access to an array of amenities including Upper Canada Mall, Southlake Hospital, delectable dining options, public transit, downtown attractions and much more! Experience comfort and convenience at its finest in this delightful abode. Fridge, Stove, Built-In Dishwasher, Washer & Dryer, All Electrical Light Fixtures, All Window Coverings, Locker And Owned Parking.
Property Details
Size
Parking
Condo
Condo Amenities
Build
Heating & Cooling
Rooms
Living
11′5″ x 23′3″
Dining
11′5″ x 23′3″
Kitchen
16′0″ x 9′2″
Den
8′10″ x 6′6″
Prim Bdrm
12′5″ x 15′1″
2nd Br
9′2″ x 12′9″
Ownership Details
Ownership
Condo Policies
Taxes
Condo Fee
Source
Listing Brokerage
For Sale Nearby
Sold Nearby

- 3
- 2

- 1,000 - 1,199 Sq. Ft.
- 2
- 2

- 2
- 2

- 2
- 2

- 2
- 2

- 2
- 2

- 1
- 1

- 2
- 2
Listing information provided in part by the Toronto Regional Real Estate Board for personal, non-commercial use by viewers of this site and may not be reproduced or redistributed. Copyright © TRREB. All rights reserved.
Information is deemed reliable but is not guaranteed accurate by TRREB®. The information provided herein must only be used by consumers that have a bona fide interest in the purchase, sale, or lease of real estate.








