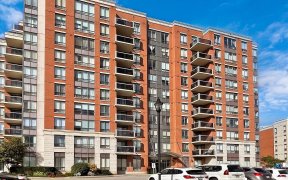


Location, Location, Location! The Derby Tower Offers Both Comfort And Convenience In Prime Commerce Valley neighbourhood. Whether You are a First-Time Home Buyer Looking For A Starter Condo, A Downsizer or an Investor, this Bright 1 Bedroom South Facing unit offers plenty of natural light, serenity and a beautiful view. The stylish...
Location, Location, Location! The Derby Tower Offers Both Comfort And Convenience In Prime Commerce Valley neighbourhood. Whether You are a First-Time Home Buyer Looking For A Starter Condo, A Downsizer or an Investor, this Bright 1 Bedroom South Facing unit offers plenty of natural light, serenity and a beautiful view. The stylish Updated Kitchen features Modern Kitchen Cabinet Doors, Stainless Steel Appliances, a Quartz Kitchen Counter and Pot Lights. Laminate flooring throughout the Living/Dining & Bedroom. Easy access to transit options, including Viva/Go, major highways such as Hwy 7, 404, And 407. Just Steps away from Shops, Popular Restaurants, Major Corporate Offices, a Pond and Parks. Condo Fee Includes Hydro, Water, AC, Heat, and a 24 Hour Concierge, EV Charging Station (Pay Per Use). The Building Offers Access To Recreation Amenities Including a Gym, Sauna, and Party Room. **EXTRAS** Parking Spot Near The Elevator
Property Details
Size
Parking
Condo
Heating & Cooling
Ownership Details
Ownership
Condo Policies
Taxes
Condo Fee
Source
Listing Brokerage
For Sale Nearby
Sold Nearby

- 1
- 1

- 600 - 699 Sq. Ft.
- 1
- 1

- 2
- 2

- 2
- 2

- 1
- 1

- 1
- 1

- 1
- 1

- 1,000 - 1,199 Sq. Ft.
- 2
- 2
Listing information provided in part by the Toronto Regional Real Estate Board for personal, non-commercial use by viewers of this site and may not be reproduced or redistributed. Copyright © TRREB. All rights reserved.
Information is deemed reliable but is not guaranteed accurate by TRREB®. The information provided herein must only be used by consumers that have a bona fide interest in the purchase, sale, or lease of real estate.








