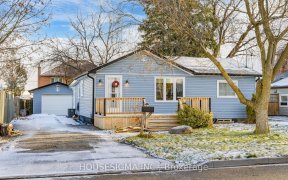


Sought After West Shore Area! Welcoming Foyer, 2-Sided Fireplace, Sun Filled Living/Dining Room & Kitchen. Spa Like Bath W/Skylight, Soaker Tub & Sep Shower. For Your Convenience, Laundry On Both Floors. Sep Entrance To Recently Renod Bsmt With Two Bedrooms A 2nd Fireplace, 2nd Kitchen & Living Area. The Breezeway Entrance Also Opens To...
Sought After West Shore Area! Welcoming Foyer, 2-Sided Fireplace, Sun Filled Living/Dining Room & Kitchen. Spa Like Bath W/Skylight, Soaker Tub & Sep Shower. For Your Convenience, Laundry On Both Floors. Sep Entrance To Recently Renod Bsmt With Two Bedrooms A 2nd Fireplace, 2nd Kitchen & Living Area. The Breezeway Entrance Also Opens To The Garage And Back Yard With Cabana And Newer Deck (2017). Incl: Micro, Dishwasher & 2 Each Fridge/Stove, Washer/Dryer
Property Details
Size
Parking
Rooms
Living
11′11″ x 17′8″
Dining
9′4″ x 8′9″
Kitchen
10′7″ x 10′10″
Prim Bdrm
8′8″ x 13′10″
2nd Br
11′10″ x 10′1″
3rd Br
8′5″ x 9′7″
Ownership Details
Ownership
Taxes
Source
Listing Brokerage
For Sale Nearby
Sold Nearby

- 4
- 2

- 4
- 2

- 4
- 2

- 5
- 3

- 3
- 3

- 3
- 2

- 5
- 3

- 6
- 3
Listing information provided in part by the Toronto Regional Real Estate Board for personal, non-commercial use by viewers of this site and may not be reproduced or redistributed. Copyright © TRREB. All rights reserved.
Information is deemed reliable but is not guaranteed accurate by TRREB®. The information provided herein must only be used by consumers that have a bona fide interest in the purchase, sale, or lease of real estate.








