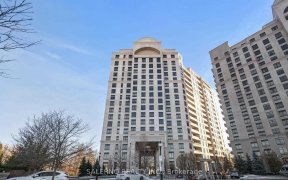


WELCOME TO BELLARIA TOWER 4, ONE OF VAUGHANS MOST DESIRABLE CONDO DEVELOPEMENTS. A GATED COMMUNITY THAT REDEFINES THE SCALE OF GRAND LIVING. COME AND BE SPOILED IN 20 ACRES OF PARK-LIKE SETTING AND 24 HR GATEHOUSE SECURITY. THIS BRIGHT OPEN CONCEPT, COMPLETELY UPGRADED 1 BDRM 2 WASHROOMS BOOSTS OVER 785 SQ FT OF SPACIOUS LIVING. THE...
WELCOME TO BELLARIA TOWER 4, ONE OF VAUGHANS MOST DESIRABLE CONDO DEVELOPEMENTS. A GATED COMMUNITY THAT REDEFINES THE SCALE OF GRAND LIVING. COME AND BE SPOILED IN 20 ACRES OF PARK-LIKE SETTING AND 24 HR GATEHOUSE SECURITY. THIS BRIGHT OPEN CONCEPT, COMPLETELY UPGRADED 1 BDRM 2 WASHROOMS BOOSTS OVER 785 SQ FT OF SPACIOUS LIVING. THE KITCHEN FEATURES LEATHERED MARBLE COUNTERTOPS, UPGRADED MAYTAG APPLIANCES, AND SWITCHLESS UNDER-COUNTER LIGHTING. THE PRIMARY BEDROOM HAS A PRIVATE ENSUITE WITH CUSTOM GLASS BATH ENCLOSURE AND A WALK IN CLOSET WITH CUSTOM CLOSET ORGANIZER. SIT AND ENJOY THE UNOBSTRUCTED EAST VIEWS FROM YOUR EXPANSIVE BALCONY. SO MANY EXTRAS IN THIS UNIT, INCLUDING LAUNDRY TUB IN LAUNDRY ROOM. SHOWS PRIDE OF OWNERSHIP AND IS A TOTAL GEM, A MUST SEE TO APPRECIATE. ****TOO MANY UPGRADES TO LIST!!****
Property Details
Size
Parking
Condo
Heating & Cooling
Ownership Details
Ownership
Condo Policies
Taxes
Condo Fee
Source
Listing Brokerage
For Sale Nearby
Sold Nearby

- 700 - 799 Sq. Ft.
- 1
- 2

- 1,000 - 1,199 Sq. Ft.
- 2
- 2

- 2
- 2

- 1
- 2

- 1
- 2

- 600 - 699 Sq. Ft.
- 1
- 2

- 2
- 2

- 2
- 3
Listing information provided in part by the Toronto Regional Real Estate Board for personal, non-commercial use by viewers of this site and may not be reproduced or redistributed. Copyright © TRREB. All rights reserved.
Information is deemed reliable but is not guaranteed accurate by TRREB®. The information provided herein must only be used by consumers that have a bona fide interest in the purchase, sale, or lease of real estate.








