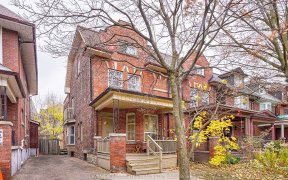
807 - 783 Bathurst St
Bathurst St, Downtown Toronto, Toronto, ON, M5S 0A8



Welcome to 783 Bathurst Street. This Condo is Located in the Heart of the Annex. The B.Street Condo is a Boutique Building known for its Exclusivity and Intimate Community Feel. Residents enjoy access to Premium Amenities, including a fitness centre, concierge, and secure underground parking. From your Three Private Terraces, indulge in...
Welcome to 783 Bathurst Street. This Condo is Located in the Heart of the Annex. The B.Street Condo is a Boutique Building known for its Exclusivity and Intimate Community Feel. Residents enjoy access to Premium Amenities, including a fitness centre, concierge, and secure underground parking. From your Three Private Terraces, indulge in breathtaking views of Toronto's skyline. It Boasts a Modern Kitchen W/ S/S Fridge, Dishwasher, Quartz Countertop, S/S Oven, Built-In Wine Fridge & Extra-Large Island. Just steps away from an array of shops, restaurants, cafes, and cultural landmarks. With easy access to public transportation, this location offers the perfect blend of urban convenience and neighbourhood charm. Over 1,200 sq/ft of interior space and 387 sq/ft of Terrace Space, Perfect for Entertaining, Gardening or just Relaxing with Spectacular Views of Downtown Toronto!
Property Details
Size
Parking
Condo
Condo Amenities
Build
Heating & Cooling
Rooms
2nd Br
9′1″ x 9′9″
3rd Br
8′9″ x 8′2″
Den
6′2″ x 6′0″
Living
8′2″ x 18′2″
Kitchen
14′2″ x 11′1″
Prim Bdrm
9′5″ x 12′2″
Ownership Details
Ownership
Condo Policies
Taxes
Condo Fee
Source
Listing Brokerage
For Sale Nearby
Sold Nearby

- 1
- 1

- 1

- 600 - 699 Sq. Ft.
- 1
- 1

- 697 Sq. Ft.
- 1
- 1

- 1
- 1

- 738 Sq. Ft.
- 1
- 1

- 600 - 699 Sq. Ft.
- 1
- 1

- 1
Listing information provided in part by the Toronto Regional Real Estate Board for personal, non-commercial use by viewers of this site and may not be reproduced or redistributed. Copyright © TRREB. All rights reserved.
Information is deemed reliable but is not guaranteed accurate by TRREB®. The information provided herein must only be used by consumers that have a bona fide interest in the purchase, sale, or lease of real estate.







