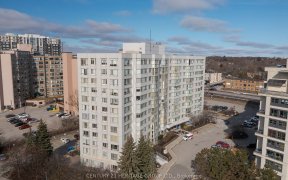


Welcome to this stunning home where pride of ownership shines through every corner. With its Eastern exposure, the large windows invite abundant natural light to illuminate the space, creating a warm and inviting atmosphere throughout. Ample storage space ensures every item has its place, keeping the home organized and clutter-free. The...
Welcome to this stunning home where pride of ownership shines through every corner. With its Eastern exposure, the large windows invite abundant natural light to illuminate the space, creating a warm and inviting atmosphere throughout. Ample storage space ensures every item has its place, keeping the home organized and clutter-free. The kitchen effortlessly overlooks the open concept dining and living areas, making it a breeze to entertain friends and family or simply enjoy daily life with seamless flow. Both the primary and second bedroom offer a large walk-in closet and 4-piece washrooms, making getting ready in the morning a breeze. Nestled in the highly desirable area of Newmarket, this home offers convenience at every turn. A short stroll takes you to the vibrant downtown area, Upper Canada Mall, and top-rated schools, fulfilling all your shopping, dining, and educational needs. For commuters, this location is a dream come true. With easy access to the Newmarket Go Train Station and Bus Terminals just steps away, getting to work or exploring the city has never been more convenient. Don't miss out on this exceptional opportunity to call this beautiful home yours. Schedule a viewing today and experience the perfect blend of comfort, convenience, and style in one of Newmarket's most sought-after neighbourhoods. carpet in primary bedroom (2019), living room laminate (2019), vanity in 2nd bedroom ensuite & toilet (2019), toilet & taps in primary ensuite (2019). Heating & A/C unit fan updated 2023 & valve flow lever 2022.
Property Details
Size
Parking
Condo
Build
Heating & Cooling
Rooms
Kitchen
7′6″ x 10′2″
Dining
10′9″ x 20′12″
Living
10′9″ x 20′12″
Prim Bdrm
12′1″ x 15′1″
2nd Br
9′10″ x 14′1″
Ownership Details
Ownership
Condo Policies
Taxes
Condo Fee
Source
Listing Brokerage
For Sale Nearby
Sold Nearby

- 2
- 2

- 2
- 2

- 2
- 2

- 2
- 2

- 2
- 2

- 900 - 999 Sq. Ft.
- 2
- 2

- 2
- 2

- 1,000 - 1,199 Sq. Ft.
- 2
- 2
Listing information provided in part by the Toronto Regional Real Estate Board for personal, non-commercial use by viewers of this site and may not be reproduced or redistributed. Copyright © TRREB. All rights reserved.
Information is deemed reliable but is not guaranteed accurate by TRREB®. The information provided herein must only be used by consumers that have a bona fide interest in the purchase, sale, or lease of real estate.








