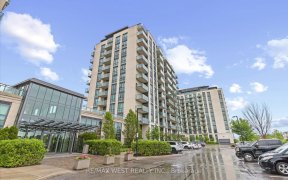


This 2 bedroom + 2 washroom condo comes with 1 parking spot. This Condo is amazing for first time home buyers as well as investors looking for rental properties. This home is welcoming and bright with 9 foot window/ceilings offering tons of natural light. This luxurious residence is surrounded by amazing greenery and close to 407 & Major...
This 2 bedroom + 2 washroom condo comes with 1 parking spot. This Condo is amazing for first time home buyers as well as investors looking for rental properties. This home is welcoming and bright with 9 foot window/ceilings offering tons of natural light. This luxurious residence is surrounded by amazing greenery and close to 407 & Major Hwys, Highway 7, Hwy 27, Hwy 427, GO Station, Shopping malls, grocery stores, Walking distance to bus services, and school bus pick up and drop off. S/S Appliances (Fridge, Stove, Dishwasher, Microwave), Ensuite Washer & Dryer , all existing light fixtures , all window coverings. 1 underground locker for additional storage. A MUST SEE!
Property Details
Size
Parking
Condo
Condo Amenities
Build
Heating & Cooling
Rooms
Living
9′1″ x 12′0″
Dining
5′8″ x 8′0″
Kitchen
6′6″ x 5′1″
Prim Bdrm
14′2″ x 10′7″
2nd Br
11′10″ x 9′5″
Den
8′4″ x 10′0″
Ownership Details
Ownership
Condo Policies
Taxes
Condo Fee
Source
Listing Brokerage
For Sale Nearby
Sold Nearby

- 1,000 - 1,199 Sq. Ft.
- 2
- 2

- 1
- 2

- 2
- 2

- 700 - 799 Sq. Ft.
- 2
- 2

- 1
- 1

- 700 - 799 Sq. Ft.
- 1
- 2

- 1
- 2

- 700 - 799 Sq. Ft.
- 1
- 2
Listing information provided in part by the Toronto Regional Real Estate Board for personal, non-commercial use by viewers of this site and may not be reproduced or redistributed. Copyright © TRREB. All rights reserved.
Information is deemed reliable but is not guaranteed accurate by TRREB®. The information provided herein must only be used by consumers that have a bona fide interest in the purchase, sale, or lease of real estate.








