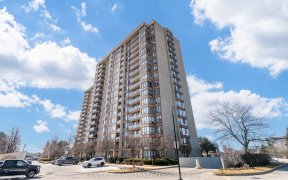
803 - 20 Cherrytree Dr
Cherrytree Dr, Fletchers Creek South, Brampton, ON, L6Y 3L6



All utilities are included with the maintenance fee, including Rogers internet and cable TV, biggest unit in the complex. The Crown West built in 1987 represents an era in building large, prestigious condominiums with spectacular views and big spaces. Welcome to a huge 3-bedroom high security condo with a glass encased large den with...
All utilities are included with the maintenance fee, including Rogers internet and cable TV, biggest unit in the complex. The Crown West built in 1987 represents an era in building large, prestigious condominiums with spectacular views and big spaces. Welcome to a huge 3-bedroom high security condo with a glass encased large den with sensational East-South and West skyline views. Every room is flooded with sun and the 8th floor views of the beautiful outdoor pool, the Toronto skyline and the Mississauga city centre are wonderful. Two parking & Locker. Two furnaces in the living room are new May 2023, two new and modern water closets. Two parking tandem at south gate #151 and one locker basement #12. This is a terrific complex, a great location and a well-appointed building.
Property Details
Size
Parking
Condo
Condo Amenities
Build
Heating & Cooling
Rooms
Kitchen
7′6″ x 12′5″
Breakfast
6′3″ x 8′11″
Dining
6′10″ x 11′10″
Living
19′0″ x 11′5″
Br
8′11″ x 10′2″
4th Br
10′9″ x 17′10″
Ownership Details
Ownership
Condo Policies
Taxes
Condo Fee
Source
Listing Brokerage
For Sale Nearby
Sold Nearby

- 1456 Sq. Ft.
- 3
- 2

- 1400 Sq. Ft.
- 3
- 2

- 2
- 2

- 1267 Sq. Ft.
- 2
- 2

- 2
- 2

- 2
- 2

- 2
- 2

- 3
- 2
Listing information provided in part by the Toronto Regional Real Estate Board for personal, non-commercial use by viewers of this site and may not be reproduced or redistributed. Copyright © TRREB. All rights reserved.
Information is deemed reliable but is not guaranteed accurate by TRREB®. The information provided herein must only be used by consumers that have a bona fide interest in the purchase, sale, or lease of real estate.







