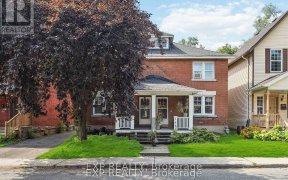


Step into this spacious 1 bed plus den condo and be welcomed home to your Wellington Village retreat! Gorgeous vistas from the floor-to-ceiling windows give you a bird's-eye view of the leafy neighbourhood, stretching south through to the west. Soak in the sunset from your private balcony. Enjoy entertaining in this expansive home, with a...
Step into this spacious 1 bed plus den condo and be welcomed home to your Wellington Village retreat! Gorgeous vistas from the floor-to-ceiling windows give you a bird's-eye view of the leafy neighbourhood, stretching south through to the west. Soak in the sunset from your private balcony. Enjoy entertaining in this expansive home, with a sizeable living room, dining area and well laid out kitchen w/ island, granite counters & ss appliances (Fridge & Dishwasher 2024). Newly installed wide plank flooring in the main living area adds a modern touch to an already contemporary space. Large primary bedroom can accommodate a dresser & desk, and has a sizeable closet w/ built-ins. The den is a great flex space & has pocket door for added privacy. In unit laundry. Underground parking w/ EV charger. Locker. Bike parking. Enjoy living steps from an abundance of fabulous amenities, LRT, and green space, and all from this eco-friendly LEED Platinum certified building! 48 hour irrevocable on offers
Property Details
Size
Parking
Condo
Condo Amenities
Build
Heating & Cooling
Utilities
Rooms
Foyer
Foyer
Living Rm
13′3″ x 15′3″
Dining Rm
6′5″ x 12′0″
Kitchen
8′9″ x 9′0″
Primary Bedrm
11′0″ x 12′5″
Den
6′1″ x 7′7″
Ownership Details
Ownership
Condo Policies
Taxes
Condo Fee
Source
Listing Brokerage
For Sale Nearby
Sold Nearby

- 3
- 2

- 2
- 2

- 1
- 1

- 2
- 1

- 1150 Sq. Ft.
- 2
- 2

- 2
- 1

- 2
- 2

- 2
- 3
Listing information provided in part by the Ottawa Real Estate Board for personal, non-commercial use by viewers of this site and may not be reproduced or redistributed. Copyright © OREB. All rights reserved.
Information is deemed reliable but is not guaranteed accurate by OREB®. The information provided herein must only be used by consumers that have a bona fide interest in the purchase, sale, or lease of real estate.








