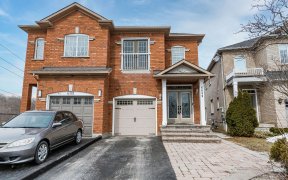


Central Mississauga Location! Close to Hwy 401 & 407. Few mins walk to schools, public transit and park. Close to Heartland shopping and Airport. This home is finished from top to bottom. Main floor offers: large foyer with ceramic tiles flooring, huge coat closet, guest bathroom and the main hallway that leads to laundry room with access...
Central Mississauga Location! Close to Hwy 401 & 407. Few mins walk to schools, public transit and park. Close to Heartland shopping and Airport. This home is finished from top to bottom. Main floor offers: large foyer with ceramic tiles flooring, huge coat closet, guest bathroom and the main hallway that leads to laundry room with access to double garage. The space open concept living and dining room is finished in gleaming strip hardwood flooring and has a corner gas fireplace - great place to entertain family and friends. The family size kitchen offers lots of cabinets, all upgraded appliances and overlooks the open concept breakfast room with walkout to the patio and private backyard. Second level offers: Huge master bedroom with walk-in closet and a luxury ensuite bathroom with separate shower, the second bedroom comes with a walk-in closet, the third bedroom is spacious and has a large closet. The main bath offer lots of room to add a second sink. No carpet on the main and second level. The professional finished basement comes with a huge rec. room, fourth bedroom, bathroom, cold storage and mechanical room, plus lots of storage space. Potential for separate entrance to the basement. This home is very bright and clean and located on a quiet street in great family neighbouhood. Approx. 30 Mins to Downtown Toronto.
Property Details
Size
Parking
Build
Heating & Cooling
Utilities
Rooms
Living
10′10″ x 10′11″
Dining
10′10″ x 10′11″
Kitchen
10′8″ x 10′8″
Dining
10′8″ x 10′8″
Prim Bdrm
11′9″ x 13′4″
Br
11′11″ x 15′6″
Ownership Details
Ownership
Taxes
Source
Listing Brokerage
For Sale Nearby
Sold Nearby

- 2,000 - 2,500 Sq. Ft.
- 4
- 4

- 4
- 3

- 3
- 4

- 4
- 4

- 1,500 - 2,000 Sq. Ft.
- 4
- 4

- 6
- 5

- 2,500 - 3,000 Sq. Ft.
- 4
- 4

- 2,500 - 3,000 Sq. Ft.
- 4
- 4
Listing information provided in part by the Toronto Regional Real Estate Board for personal, non-commercial use by viewers of this site and may not be reproduced or redistributed. Copyright © TRREB. All rights reserved.
Information is deemed reliable but is not guaranteed accurate by TRREB®. The information provided herein must only be used by consumers that have a bona fide interest in the purchase, sale, or lease of real estate.








