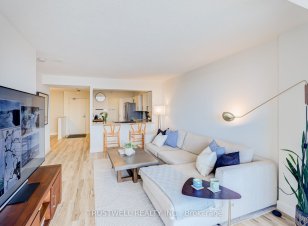
802 - 1890 Valley Farm Rd
Valley Farm Rd, Town Centre, Pickering, ON, L1V 6B4



Luxury living in Pickering's premier Tridel community Discovery Place. Welcome to Discovery Place, where modern comfort meets urban convenience in one of Pickering's most sought-after gated communities. This beautifully renovated 1-bedroom + den condo offers 900 sqft of sun-filled living space, designed for both relaxation and... Show More
Luxury living in Pickering's premier Tridel community Discovery Place. Welcome to Discovery Place, where modern comfort meets urban convenience in one of Pickering's most sought-after gated communities. This beautifully renovated 1-bedroom + den condo offers 900 sqft of sun-filled living space, designed for both relaxation and entertaining. Step inside to an inviting foyer leading to a spacious open-concept layout with elegant vinyl flooring throughout. The expansive living and dining areas provide ample room for gatherings, while the bonus solarium makes for a perfect home office or serene reading nook. The updated eat-in kitchen boasts modern finishes, generous counter space, and sleek cabinetry ideal for any home chef. Retreat to the oversized primary bedroom, featuring floor-to-ceiling windows, a walk-in closet, and a dedicated linen closet. A stylishly renovated 4-piece bathroom and a spacious ensuite laundry room add to the homes convenience and appeal. Beyond your door, indulge in resort-style amenities, including 24-hour gated security, indoor and outdoor pools, a squash court, tennis courts, guest suites, a party/meeting room, an exercise room, a games room, and a library. Perfectly positioned just steps from Pickering town centre, top-rated restaurants, parks, and public transit, this move-in-ready condo offers easy access to the go station, highway 401 & 407, and scenic waterfront trails. Whether you're a first-time buyer, investor, or downsizing, this is an opportunity you don't want to miss!
Additional Media
View Additional Media
Property Details
Size
Parking
Build
Heating & Cooling
Rooms
Living Room
11′0″ x 14′11″
Dining Room
8′10″ x 12′6″
Kitchen
8′1″ x 11′10″
Primary Bedroom
10′8″ x 17′7″
Solarium
10′11″ x 10′10″
Ownership Details
Ownership
Condo Policies
Taxes
Condo Fee
Source
Listing Brokerage
Book A Private Showing
For Sale Nearby
Sold Nearby

- 1,200 - 1,399 Sq. Ft.
- 3
- 2

- 1,000 - 1,199 Sq. Ft.
- 2
- 2

- 1,200 - 1,399 Sq. Ft.
- 2
- 2

- 1
- 2

- 1,400 - 1,599 Sq. Ft.
- 2
- 2

- 1,200 - 1,399 Sq. Ft.
- 1
- 2

- 1,400 - 1,599 Sq. Ft.
- 2
- 2

- 2
- 2
Listing information provided in part by the Toronto Regional Real Estate Board for personal, non-commercial use by viewers of this site and may not be reproduced or redistributed. Copyright © TRREB. All rights reserved.
Information is deemed reliable but is not guaranteed accurate by TRREB®. The information provided herein must only be used by consumers that have a bona fide interest in the purchase, sale, or lease of real estate.







