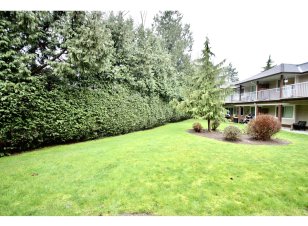
802 - 1750 McKenzie Rd
McKenzie Rd, Abbotsford Historic Downtown, Abbotsford, BC, V2S 7B7



First time buyer/ investor = BEAUTIFULLY UPDATED pet friendly, family friendly 2 bedroom 1 bathroom GROUND LEVEL CORNER Townhome backing green space (NATURE at your door step) minutes to shopping , restaurants, university & Hwy 1 access. Spacious 13 ft living room (patio door access to ALL SEASON BBQ deck & grassy GREEN SPACE) opens to... Show More
First time buyer/ investor = BEAUTIFULLY UPDATED pet friendly, family friendly 2 bedroom 1 bathroom GROUND LEVEL CORNER Townhome backing green space (NATURE at your door step) minutes to shopping , restaurants, university & Hwy 1 access. Spacious 13 ft living room (patio door access to ALL SEASON BBQ deck & grassy GREEN SPACE) opens to diningrm. Kitchen features updated sink and countertops & breakfast bar with access to HUGE pantry/ laundry area. 12.5ft master suite with walk thru his/her closet & semi ensuite plus 2nd bedroom / flex room. Updated paint, flooring, bathrm fixtures, blinds, water tank, fans, lighting ++. Move in ready / Strata $393.38 / INC. parking stall #55 & lots of visitor parking & PRIVATE STORAGE room is attached to unit. Quick possession possible. (VALUE PACKED - last similar sale Jan 31 2025 was $445K) (id:54626)
Property Details
Size
Parking
Build
Heating & Cooling
Utilities
Ownership Details
Ownership
Condo Fee
Book A Private Showing
For Sale Nearby
The trademarks REALTOR®, REALTORS®, and the REALTOR® logo are controlled by The Canadian Real Estate Association (CREA) and identify real estate professionals who are members of CREA. The trademarks MLS®, Multiple Listing Service® and the associated logos are owned by CREA and identify the quality of services provided by real estate professionals who are members of CREA.








