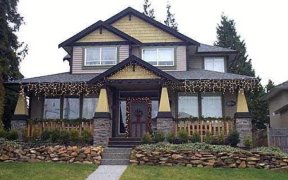


Quick Summary
Quick Summary
- Spacious multi-generational home with two kitchens
- Ample bathrooms to accommodate large family needs
- Includes mortgage helpers with separate entrances
- Walking distance to schools, parks, and transit
- Minutes away from golf and country clubs
- Family-friendly neighborhood with leisurely lifestyle
- Great investment as dream home or rental property
- Well-maintained and functional home layout
A rare opportunity for a multi-generational home, ready for its next family! Featuring a well-maintained and well-designed functional layout for comfortable living, this ideal home offers TWO kitchens and ample bathrooms to accommodate the needs of a large family. Additionally, it includes mortgage helpers, each with its own separate... Show More
A rare opportunity for a multi-generational home, ready for its next family! Featuring a well-maintained and well-designed functional layout for comfortable living, this ideal home offers TWO kitchens and ample bathrooms to accommodate the needs of a large family. Additionally, it includes mortgage helpers, each with its own separate entrance and laundry room. Truly a mini mansion. Walking distance to schools (Coyote Creek Elementary, Fleetwood Park Secondary, SmileNLearn Childcare), parks and transit. Minutes away from several golf & country clubs. Life can't be more leisurely than in this family-friendly neighborhood. Great investment as a dream home or rental property. This is a MUST see and book your showing NOW! (id:54626)
Property Details
Size
Parking
Build
Heating & Cooling
Utilities
Ownership Details
Ownership
Book A Private Showing
Open House Schedule
SAT
05
APR
Saturday
April 05, 2025
2:00p.m. to 4:00p.m.
For Sale Nearby
The trademarks REALTOR®, REALTORS®, and the REALTOR® logo are controlled by The Canadian Real Estate Association (CREA) and identify real estate professionals who are members of CREA. The trademarks MLS®, Multiple Listing Service® and the associated logos are owned by CREA and identify the quality of services provided by real estate professionals who are members of CREA.









