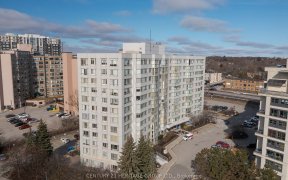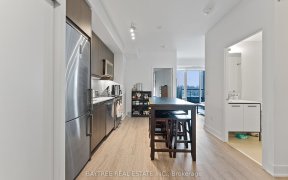


Welcome To This Exceptional, Fully Renovated Corner Unit With Beautiful Southwest Ravine Views . This Fully Renovated Unit Boasts Nearly 1,200sqft & Features Your Own Stunning Showroom Kitchen With A Sleek Waterfall Island, High-End S/S Appliances, Quartz Countertops, Under mount Lighting & LED Potlights. Beautiful Crown Molding & Smooth...
Welcome To This Exceptional, Fully Renovated Corner Unit With Beautiful Southwest Ravine Views . This Fully Renovated Unit Boasts Nearly 1,200sqft & Features Your Own Stunning Showroom Kitchen With A Sleek Waterfall Island, High-End S/S Appliances, Quartz Countertops, Under mount Lighting & LED Potlights. Beautiful Crown Molding & Smooth Ceilings Throughout, Customized Laundry Room With Countertop, Backsplash & Upper Cabinets, Spacious Living Room & Dining Area, Primary Bedroom Impresses With A Walk-In Closet Complete With An Organizer, 3 PC Ensuite With Walk-in Shower And Heated Floors. 4Pc Bathroom With Beautiful Porcelain Tiles, New Bathtub, & Solid Wood Vanity. Large 2nd Bedroom With Closet and Frosted Glass Doors That Lead you to the Well Sized Den, Perfect For A Home Office. This Condo Is A Must See! 1 Underground Parking Spot Conveniently Located Close To Elevators, 1 Oversized Locker. Custom Fitted Cordless Window Coverings. Rogers VIP Internet & Cable Included In Condo Fee's.
Property Details
Size
Parking
Condo
Condo Amenities
Build
Heating & Cooling
Rooms
Living
11′8″ x 23′2″
Dining
11′8″ x 23′2″
Kitchen
9′5″ x 16′1″
Prim Bdrm
12′9″ x 20′11″
2nd Br
9′5″ x 14′6″
Den
6′10″ x 9′4″
Ownership Details
Ownership
Condo Policies
Taxes
Condo Fee
Source
Listing Brokerage
For Sale Nearby
Sold Nearby

- 3
- 2

- 1,000 - 1,199 Sq. Ft.
- 2
- 2

- 2
- 2

- 2
- 2

- 2
- 2

- 2
- 2

- 1
- 1

- 2
- 2
Listing information provided in part by the Toronto Regional Real Estate Board for personal, non-commercial use by viewers of this site and may not be reproduced or redistributed. Copyright © TRREB. All rights reserved.
Information is deemed reliable but is not guaranteed accurate by TRREB®. The information provided herein must only be used by consumers that have a bona fide interest in the purchase, sale, or lease of real estate.








