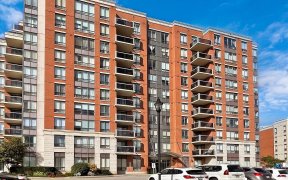


Welcome To The Saddlecreek! This Ingeniously Designed, Sun-Drenched One-Bedroom Residence Offers An Indescribable Living Experience & Unique Quality Of Life. The Open Concept, Contemporary Kitchen Features Stainless Steel Appliances & Ample Storage Throughout. Spacious & Bright Living & Dining Rooms Are An Entertainers Dream And Showcase...
Welcome To The Saddlecreek! This Ingeniously Designed, Sun-Drenched One-Bedroom Residence Offers An Indescribable Living Experience & Unique Quality Of Life. The Open Concept, Contemporary Kitchen Features Stainless Steel Appliances & Ample Storage Throughout. Spacious & Bright Living & Dining Rooms Are An Entertainers Dream And Showcase Unobstructed, Tranquil Southern Views. The Spacious Primary Bedroom Retreat Includes A Large Walk-In Closet. Spa-Like Four-Piece Bathroom. Captivating & Quiet Residential Views Throughout As You Are Situated At The Rear Of The Building. Unbeatable Amenities & Location! Quick Access To 404 & 401, Highway 7, Beaver Creek, Vanhorn & Ada Mackenzie Park, Trails, Shopping & Restaurants.
Property Details
Size
Parking
Condo
Condo Amenities
Build
Heating & Cooling
Rooms
Living
10′9″ x 21′9″
Dining
10′9″ x 21′9″
Kitchen
8′6″ x 12′11″
Prim Bdrm
9′0″ x 13′0″
Ownership Details
Ownership
Condo Policies
Taxes
Condo Fee
Source
Listing Brokerage
For Sale Nearby
Sold Nearby

- 2
- 2

- 2
- 2

- 2
- 2

- 2
- 2

- 2
- 2

- 1
- 1

- 1
- 1

- 2
- 2
Listing information provided in part by the Toronto Regional Real Estate Board for personal, non-commercial use by viewers of this site and may not be reproduced or redistributed. Copyright © TRREB. All rights reserved.
Information is deemed reliable but is not guaranteed accurate by TRREB®. The information provided herein must only be used by consumers that have a bona fide interest in the purchase, sale, or lease of real estate.








