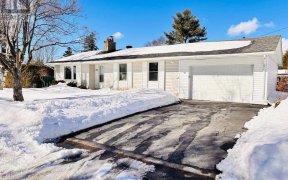


Custom Designed in 2015 by Doyle Homes, this original owned 4+1bed/4 bath home offers a tranquil retreat w/ no rear neighbors & no neighbours on west side w/ material trees owned by the City of Ottawa, South exposed lot, fully fenced & landscaped byard w/ deck, storage shed & hot tub. Extra deep covered porch welcomes you. Some interior...
Custom Designed in 2015 by Doyle Homes, this original owned 4+1bed/4 bath home offers a tranquil retreat w/ no rear neighbors & no neighbours on west side w/ material trees owned by the City of Ottawa, South exposed lot, fully fenced & landscaped byard w/ deck, storage shed & hot tub. Extra deep covered porch welcomes you. Some interior features incl. tile & white Oak hwd flrs, automatic lights, remote blinds, Custom Millwork, Quartz counters, in-ceiling speakers, central vac, Ecobee Smart Thermostat & more! Main lvl foyer w/ tile flooring opens up into niche rm & incl. walk-through front closet, office w/ coffered ceiling, formal din area w/ vistas of trees, kitchen w/ centre island w/overhang, upper/lower cabinets, bev fridge, walk-in pantry + eating area. 2nd lvl incl. Primary that boasts vaulted ceilings & 6pc ensuite w/ spa like fixtures. LL has rc rm w/ 5 deep windows, home theater & fitness area, bedrm & open mudrm w/ loads of & storage. Some images digitally edited. A true GEM!
Property Details
Size
Parking
Lot
Build
Heating & Cooling
Utilities
Rooms
See Remarks
12′4″ x 18′7″
Foyer
9′1″ x 9′7″
See Remarks
4′7″ x 4′10″
Walk-In Closet
3′7″ x 10′1″
Office
9′8″ x 12′4″
See Remarks
5′0″ x 18′7″
Ownership Details
Ownership
Taxes
Source
Listing Brokerage
For Sale Nearby
Sold Nearby

- 5
- 4

- 3
- 3

- 5
- 3

- 4
- 3

- 3
- 4

- 4
- 2

- 4
- 2

- 3
- 3
Listing information provided in part by the Ottawa Real Estate Board for personal, non-commercial use by viewers of this site and may not be reproduced or redistributed. Copyright © OREB. All rights reserved.
Information is deemed reliable but is not guaranteed accurate by OREB®. The information provided herein must only be used by consumers that have a bona fide interest in the purchase, sale, or lease of real estate.








