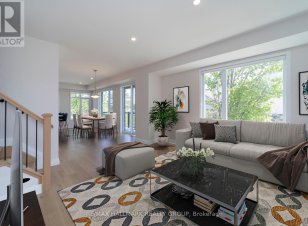


Sleek, Sun-Filled End-Unit Designed for Entertainers. Discover a bright and spacious south-facing end-unit townhome that blends upscale design with effortless comfort. Perfect for those who love to entertain. With 4 bedrooms, 4 bathrooms and over 1,730 sq ft of beautifully curated space, this home is a true standout. Bathed in natural... Show More
Sleek, Sun-Filled End-Unit Designed for Entertainers. Discover a bright and spacious south-facing end-unit townhome that blends upscale design with effortless comfort. Perfect for those who love to entertain. With 4 bedrooms, 4 bathrooms and over 1,730 sq ft of beautifully curated space, this home is a true standout. Bathed in natural light from sunrise to sunset, the open-concept main floor flows seamlessly from a stylish kitchen to dining and living spaces. Ideal for hosting cocktails, dinner parties or cozy nights in. Step outside to a generous yard with southern exposure, where you can create your dream outdoor lounge or garden retreat. No carpet here, only rich hardwood and sleek ceramic tile for a modern, low-maintenance lifestyle. The spacious primary suite offers a private escape, complete with a full ensuite and plenty of room to unwind.Located in a calm, quiet neighbourhood that feels tucked away yet just steps from the new T&T Supermarket and an 800m stroll to Starbucks, Farm Boy and a variety of restaurants and shops. Everything you need, right where you want it. If you are looking for a space to host, room to grow and peace to recharge... this home delivers it all. (id:54626)
Property Details
Size
Parking
Lot
Build
Heating & Cooling
Utilities
Rooms
Kitchen
16′10″ x 15′11″
Living room
12′2″ x 13′1″
Bathroom
4′11″ x 5′5″
Dining room
7′5″ x 10′1″
Bedroom
9′2″ x 9′7″
Bedroom
9′7″ x 9′8″
Ownership Details
Ownership
Book A Private Showing
Open House Schedule
SUN
06
APR
Sunday
April 06, 2025
2:00p.m. to 4:00p.m.
For Sale Nearby
Sold Nearby

- 1870 Sq. Ft.
- 4
- 4

- 3
- 3

- 2
- 4

- 1880 Sq. Ft.
- 2
- 4

- 4

- 1880 Sq. Ft.
- 2
- 4

- 4
- 4

- 1730 Sq. Ft.
- 4
- 4
The trademarks REALTOR®, REALTORS®, and the REALTOR® logo are controlled by The Canadian Real Estate Association (CREA) and identify real estate professionals who are members of CREA. The trademarks MLS®, Multiple Listing Service® and the associated logos are owned by CREA and identify the quality of services provided by real estate professionals who are members of CREA.









