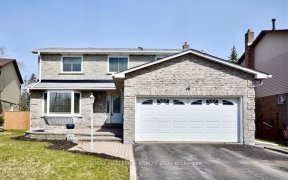


Welcome to 80 Rutledge Ave - A large family home with the potential to create two units. This backsplit offers 3 spacious bedrooms on the upper level and an additional bedroom on the lower level, complemented by a rare layout that includes two 3-piece baths and a convenient 2-piece powder room. The lower level is accessible directly from...
Welcome to 80 Rutledge Ave - A large family home with the potential to create two units. This backsplit offers 3 spacious bedrooms on the upper level and an additional bedroom on the lower level, complemented by a rare layout that includes two 3-piece baths and a convenient 2-piece powder room. The lower level is accessible directly from the side entrance, opening up the exciting possibility of creating two distinct living spaces. The main floor boasts a well-appointed eat-in kitchen and a bright, open-concept living and dining area, making it an ideal space for entertaining and family gatherings. The upper floor features 3 bedrooms each with their own closet space - The primary bedroom stands out with its large double closet and a private 2-piece ensuite bath. Completing the upper floor is a full 3-piece bath for added convenience. Looking for more space? The lower level and basement have the potential to create a completely separate unit. Featuring a lower level family room with wood burning fireplace, an additional bedroom, and another full 3-piece bath. The basement provides a versatile rec room and a bonus room that could easily be converted into a home office. This home also offers abundant storage, an attached 2-car garage, and is situated on a generous lot in a highly sought-after neighbourhood near top schools, including Glen Cedar Public School. This home is also just moments from Davis Drive, the 404, Walmart, grocery stores, restaurants, and a wide range of other amenities. Don't miss out on this incredible opportunity!
Property Details
Size
Parking
Lot
Build
Heating & Cooling
Utilities
Rooms
Living Room
12′3″ x 17′1″
Dining Room
14′11″ x 11′1″
Kitchen
10′1″ x 11′2″
Primary Bedroom
12′0″ x 14′11″
Bedroom 2
9′8″ x 11′10″
Bedroom 3
9′6″ x 11′10″
Ownership Details
Ownership
Taxes
Source
Listing Brokerage
For Sale Nearby
Sold Nearby

- 3
- 3
- 4
- 3

- 3
- 3

- 4
- 3

- 1,500 - 2,000 Sq. Ft.
- 4
- 3

- 2,000 - 2,500 Sq. Ft.
- 5
- 3

- 4
- 4

- 2,000 - 2,500 Sq. Ft.
- 4
- 3
Listing information provided in part by the Toronto Regional Real Estate Board for personal, non-commercial use by viewers of this site and may not be reproduced or redistributed. Copyright © TRREB. All rights reserved.
Information is deemed reliable but is not guaranteed accurate by TRREB®. The information provided herein must only be used by consumers that have a bona fide interest in the purchase, sale, or lease of real estate.








