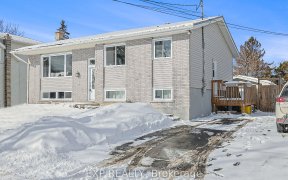


You'll love this impressive bungalow! It is Bright, Lovingly Maintained, Backs onto a Park & Move-in Ready. It's open concept main living area with formal dining room & breakfast area is perfect for a comfortable living & entertaining. The updated gourmet kitchen offers stainless steel appliances, ample counter space, & a breakfast bar....
You'll love this impressive bungalow! It is Bright, Lovingly Maintained, Backs onto a Park & Move-in Ready. It's open concept main living area with formal dining room & breakfast area is perfect for a comfortable living & entertaining. The updated gourmet kitchen offers stainless steel appliances, ample counter space, & a breakfast bar. Relax in the large primary bedroom complete with a custom walk-in closet & a sleek ensuite. Cleverly designed lower level is recently finished and features a theatre sized family room, 2 bedrooms, an office & an out of magazine spa-like 5 pcs bathroom with heated flooring. Perfect for cozy nights watching movies & enjoying guests. Plenty of storage area. The large backyard with a multi-tiered deck provides additional area for fun Summer BBQ parties or just sipping your coffee & enjoying the beauties of your life. Great neighbours and popular community with access to all amenities. Large list of updates. Book your appointment today!
Property Details
Size
Parking
Lot
Build
Heating & Cooling
Utilities
Rooms
Living Rm
9′5″ x 10′5″
Dining Rm
9′3″ x 12′2″
Kitchen
11′8″ x 18′0″
Family Rm
12′6″ x 17′0″
Primary Bedrm
11′0″ x 17′0″
Ensuite 4-Piece
5′0″ x 10′1″
Ownership Details
Ownership
Taxes
Source
Listing Brokerage
For Sale Nearby
Sold Nearby

- 4
- 3

- 4
- 4

- 3
- 3

- 1,562 Sq. Ft.
- 3
- 3

- 4
- 5

- 2
- 2

- 3
- 3

- 3
- 3
Listing information provided in part by the Ottawa Real Estate Board for personal, non-commercial use by viewers of this site and may not be reproduced or redistributed. Copyright © OREB. All rights reserved.
Information is deemed reliable but is not guaranteed accurate by OREB®. The information provided herein must only be used by consumers that have a bona fide interest in the purchase, sale, or lease of real estate.








