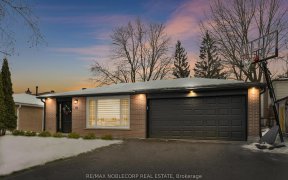


Spacious 1400+ Sqft Above Ground With An Excellent Flow Layout In The Growing Town Of Tottenham. Foyer With Internal Access To Garage, Double Mirrored Closet And Powder Room. Kitchen With New Floors Shares An Opening With The Family Room And Has A Breakfast Area That Walks-Out To The Deck And Backyard Overlooking At Distant Homes. Bright...
Spacious 1400+ Sqft Above Ground With An Excellent Flow Layout In The Growing Town Of Tottenham. Foyer With Internal Access To Garage, Double Mirrored Closet And Powder Room. Kitchen With New Floors Shares An Opening With The Family Room And Has A Breakfast Area That Walks-Out To The Deck And Backyard Overlooking At Distant Homes. Bright Dining Room Plus Family Room Combo With Laminate Floors. Very Spacious Master With 4Pc Ensuite And W-I Closet. Spacious Bsmt That Shows Great Potential Awaits For Your Touch. Roof Is Only 3Yrs Old. Inc: F,S,Dw. Clothes W+D, Electric Fp, A/C & Softener Are "As Is", Garden Shed,Ceiling Fans(2),Gdo & Remote. Window Coverings. Hwt(R)
Property Details
Size
Parking
Rooms
Foyer
Foyer
Kitchen
8′2″ x 12′9″
Breakfast
8′2″ x 8′10″
Dining
8′10″ x 10′2″
Family
10′2″ x 14′5″
Prim Bdrm
13′1″ x 15′7″
Ownership Details
Ownership
Taxes
Source
Listing Brokerage
For Sale Nearby
Sold Nearby

- 1,100 - 1,500 Sq. Ft.
- 3
- 3

- 3
- 1

- 1,500 - 2,000 Sq. Ft.
- 3
- 3

- 1,100 - 1,500 Sq. Ft.
- 3
- 3

- 1,100 - 1,500 Sq. Ft.
- 3
- 3

- 1,500 - 2,000 Sq. Ft.
- 4
- 3

- 2,000 - 2,500 Sq. Ft.
- 4
- 3

- 2,000 - 2,500 Sq. Ft.
- 4
- 3
Listing information provided in part by the Toronto Regional Real Estate Board for personal, non-commercial use by viewers of this site and may not be reproduced or redistributed. Copyright © TRREB. All rights reserved.
Information is deemed reliable but is not guaranteed accurate by TRREB®. The information provided herein must only be used by consumers that have a bona fide interest in the purchase, sale, or lease of real estate.








