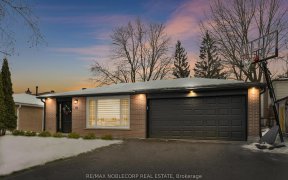
80 McCurdy Dr
McCurdy Dr, Tottenham, New Tecumseth, ON, L0G 1W0



Welcome to 80 McCurdy Drive! This spacious townhome is located on a family friendly street in the desirable Town of Tottenham. This home is perfect for a first time home buyer looking to get into the market or an investor looking for a project. Inside you will find 3 generous sized bedrooms, a primary bedroom with a walk in closet and 4...
Welcome to 80 McCurdy Drive! This spacious townhome is located on a family friendly street in the desirable Town of Tottenham. This home is perfect for a first time home buyer looking to get into the market or an investor looking for a project. Inside you will find 3 generous sized bedrooms, a primary bedroom with a walk in closet and 4 piece ensuite. Enjoy a large balcony off your 2nd floor and open concept main floor living. Sitting on a 125 ft long lot this home has lots to offer!
Property Details
Size
Parking
Build
Heating & Cooling
Utilities
Rooms
Kitchen
8′2″ x 12′9″
Dining
8′10″ x 10′2″
Family
10′2″ x 14′5″
Prim Bdrm
13′1″ x 15′7″
2nd Br
8′10″ x 11′2″
3rd Br
10′4″ x 10′7″
Ownership Details
Ownership
Taxes
Source
Listing Brokerage
For Sale Nearby
Sold Nearby

- 3
- 3

- 3
- 1

- 1,500 - 2,000 Sq. Ft.
- 3
- 3

- 1,100 - 1,500 Sq. Ft.
- 3
- 3

- 1,100 - 1,500 Sq. Ft.
- 3
- 3

- 1,500 - 2,000 Sq. Ft.
- 4
- 3

- 2,000 - 2,500 Sq. Ft.
- 4
- 3

- 2,000 - 2,500 Sq. Ft.
- 4
- 3
Listing information provided in part by the Toronto Regional Real Estate Board for personal, non-commercial use by viewers of this site and may not be reproduced or redistributed. Copyright © TRREB. All rights reserved.
Information is deemed reliable but is not guaranteed accurate by TRREB®. The information provided herein must only be used by consumers that have a bona fide interest in the purchase, sale, or lease of real estate.






