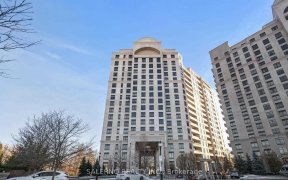


!Location Location Location! Opportunity Knocks To Live In The Quaint Town Of Maple! Fabulous One Owner Home! *This Lovely 3 Bedroom/2.5 Bath All-Brick Freehold Townhouse Is Beautifully Pocketed In A Charming Family Friendly Neighborhood Surrounded By A Park, Forest, School, Yet Is Steps Away To Full Shopping, Grocery, Transit,...
!Location Location Location! Opportunity Knocks To Live In The Quaint Town Of Maple! Fabulous One Owner Home! *This Lovely 3 Bedroom/2.5 Bath All-Brick Freehold Townhouse Is Beautifully Pocketed In A Charming Family Friendly Neighborhood Surrounded By A Park, Forest, School, Yet Is Steps Away To Full Shopping, Grocery, Transit, Restaurants, Wonderland, And More!*This Spacious Home Features A Well-Designed Floorplan W/ Open-Concept Lr/Dr, A Gas Fireplace For Those Cozy Nights, Hardwood Floors, And All Freshly Painted!*Bright Eat-In Kitchen Has Granite C/Tops, S/S Appliances, Tumbled Marble Backsplash, And A Sgd W/O To Backyard.*Upstairs Features 3 Bdrms, 2 Full Washrooms. The Spacious Primary Bdrm Features A 4-Piece Ensuite & Large Closet.*The Basement Is Full & Unfinished W/ A Rough-In Bathroom, & Is Awaiting Your Personal Touches. Convenient Feature Is The Cold Storage/Cantina/Pantry.*The Fully-Fenced Backyard, With Its Sunny Southern Exposure, Lends Itself To Summer Parties & Bbqs On The Large Back Patio.*Located On The Top End Of The Crescent Means Less Road Traffic.*Conveniently Located Steps To Maple High School.*Fabulous Starter Home In A Highly Sought-After Area!*Roof 2017
Property Details
Size
Parking
Build
Heating & Cooling
Utilities
Rooms
Living
10′2″ x 19′6″
Dining
10′2″ x 19′6″
Kitchen
7′3″ x 7′8″
Breakfast
9′2″ x 10′9″
Prim Bdrm
14′5″ x 11′1″
2nd Br
8′9″ x 10′4″
Ownership Details
Ownership
Taxes
Source
Listing Brokerage
For Sale Nearby
Sold Nearby

- 5
- 3

- 1,100 - 1,500 Sq. Ft.
- 3
- 3

- 3
- 3

- 3
- 3

- 3
- 3

- 3
- 3

- 1,100 - 1,500 Sq. Ft.
- 3
- 3

- 3
- 4
Listing information provided in part by the Toronto Regional Real Estate Board for personal, non-commercial use by viewers of this site and may not be reproduced or redistributed. Copyright © TRREB. All rights reserved.
Information is deemed reliable but is not guaranteed accurate by TRREB®. The information provided herein must only be used by consumers that have a bona fide interest in the purchase, sale, or lease of real estate.








