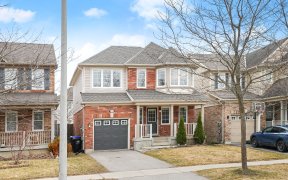


EXQUISITE HOME BACKING ONTO FARM FIELDS WITHIN WALKING DISTANCE TO SCHOOLS & PARKS! An inviting, family-friendly neighbourhood welcomes you to this two-storey home with a fully fenced backyard backing onto farm fields! This home is in a prime location within walking distance to parks, schools, while restaurants & shopping in downtown...
EXQUISITE HOME BACKING ONTO FARM FIELDS WITHIN WALKING DISTANCE TO SCHOOLS & PARKS! An inviting, family-friendly neighbourhood welcomes you to this two-storey home with a fully fenced backyard backing onto farm fields! This home is in a prime location within walking distance to parks, schools, while restaurants & shopping in downtown Alliston are a short drive away. A short drive will also place you at Tanger Outlets Cookstown, New Tecumseth Recreation Centre, Earl Rowe Provincial Park, Nottawasaga Resort Golf Course & many other amenities.Spectacular curb appeal welcomes you as you arrive home with a brick exterior, attached garage, front porch & a double-door entryway. Step through the front doors to find a welcoming foyer boasting easy-care tile flooring, ample natural light & a closet where you can store all of your outdoor wear.The heart of this expertly-appointed family home is a stunning kitchen that exudes both style & function. The spacious kitchen offers a pleasant place to p
Property Details
Size
Parking
Build
Heating & Cooling
Utilities
Rooms
Kitchen
12′11″ x 11′3″
Dining
10′0″ x 11′8″
Great Rm
12′11″ x 13′8″
Bathroom
Bathroom
Prim Bdrm
12′0″ x 14′8″
Bathroom
Bathroom
Ownership Details
Ownership
Taxes
Source
Listing Brokerage
For Sale Nearby
Sold Nearby

- 1,500 - 2,000 Sq. Ft.
- 3
- 3

- 4
- 3

- 4
- 3

- 1,500 - 2,000 Sq. Ft.
- 3
- 4

- 4
- 3

- 2,000 - 2,500 Sq. Ft.
- 4
- 3

- 1,500 - 2,000 Sq. Ft.
- 4
- 4

- 1,500 - 2,000 Sq. Ft.
- 4
- 4
Listing information provided in part by the Toronto Regional Real Estate Board for personal, non-commercial use by viewers of this site and may not be reproduced or redistributed. Copyright © TRREB. All rights reserved.
Information is deemed reliable but is not guaranteed accurate by TRREB®. The information provided herein must only be used by consumers that have a bona fide interest in the purchase, sale, or lease of real estate.








