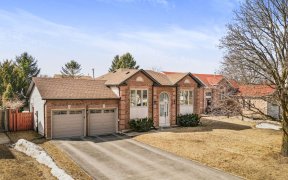


Internet Remarks: *SMOKE FREE*CYPRESS MODEL, 3 BEDS, 1 1/2 BATH. UNSPOILED BSMNT W/ROUGHIN BATH & LRGE WINDOWS. NO CARPET ON MAIN LEVL, HRDWD IN LIV & DIN. WOOD F/P IN LIV. UPGRADED ROLLBACK SCREEN ON FRNT DOOR. PARKING FOR 4+ CARS, NO SIDEWALKS, BACKS ONTO TREES. C/A, C/VAC, INTERCOM. VENDOR TO REMOVE OLD & RESHINGLE ROOF, PURCHASER TO...
Internet Remarks: *SMOKE FREE*CYPRESS MODEL, 3 BEDS, 1 1/2 BATH. UNSPOILED BSMNT W/ROUGHIN BATH & LRGE WINDOWS. NO CARPET ON MAIN LEVL, HRDWD IN LIV & DIN. WOOD F/P IN LIV. UPGRADED ROLLBACK SCREEN ON FRNT DOOR. PARKING FOR 4+ CARS, NO SIDEWALKS, BACKS ONTO TREES. C/A, C/VAC, INTERCOM. VENDOR TO REMOVE OLD & RESHINGLE ROOF, PURCHASER TO CHOOSE COLOR. BEAUTIFUL PERRENIALS. WALKING DISTANCE TO PUBLIC PARK. AWESOME FAMILY AREA OF ANGUS. AMAZING BUILT IN SHELVING AROUND FIREPLACE., AreaSqFt: 1291.68, Finished AreaSqFt: 1291.68, Finished AreaSqM: 120, Property Size: -1/2A, Features: Floors - Ceramic,Floors Hardwood,Landscaped,,
Property Details
Size
Build
Utilities
Rooms
Living
11′8″ x 13′2″
Dining
9′7″ x 10′2″
Kitchen
8′10″ x 16′6″
Bathroom
Bathroom
Prim Bdrm
10′3″ x 16′6″
Br
8′9″ x 10′10″
Ownership Details
Ownership
Taxes
Source
Listing Brokerage
For Sale Nearby
Sold Nearby

- 3
- 2

- 3
- 3


- 4
- 3

- 5
- 3

- 700 - 1,100 Sq. Ft.
- 4
- 2

- 3
- 2

- 3
- 2
Listing information provided in part by the Toronto Regional Real Estate Board for personal, non-commercial use by viewers of this site and may not be reproduced or redistributed. Copyright © TRREB. All rights reserved.
Information is deemed reliable but is not guaranteed accurate by TRREB®. The information provided herein must only be used by consumers that have a bona fide interest in the purchase, sale, or lease of real estate.








