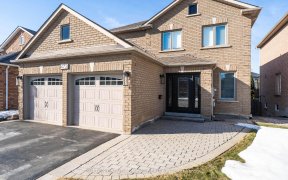


Welcome to 80 Downing Blvd. This exquisite, sprawling 4+1 bed - 4 bathroom home invites you in with a towering 2-storey foyer, curved staircase and a flowing floorplan; a perfect blend of distinct living spaces ideal for relaxation or entertaining. The stunning chateau-inspired kitchen boasts elegance and functionality featuring high-end...
Welcome to 80 Downing Blvd. This exquisite, sprawling 4+1 bed - 4 bathroom home invites you in with a towering 2-storey foyer, curved staircase and a flowing floorplan; a perfect blend of distinct living spaces ideal for relaxation or entertaining. The stunning chateau-inspired kitchen boasts elegance and functionality featuring high-end finishes, custom cabinetry and top-of-the-line integrated appliances, making it a true culinary haven for the chef in you. Step outside for the full entertainer's experience w/patio & sun deck. The second floor is dedicated to personal retreats. The primary suite offers a luxurious ensuite and ample closet space. The lower level is ideal for recreation and leisure. It offers a massive rec room, perfect for hosting parties, movie nights or gaming sessions along with a wet bar to bring your vision to life. With its prime location, impressive features, sophisticated design and modern conveniences, this home truly embodies luxury living at its finest! Gas stove, double oven, integrated appliances, centre island w/breakfast bar, granite counters, pantry, pot lights, hardwood floors, crown moulding, art niche, built-in bookshelves, natural stone front, interlocking rear patio, wood deck.
Property Details
Size
Parking
Build
Heating & Cooling
Utilities
Rooms
Living
13′4″ x 20′0″
Dining
12′2″ x 15′0″
Kitchen
17′3″ x 19′7″
Breakfast
17′3″ x 19′7″
Family
11′7″ x 12′9″
Office
10′1″ x 13′8″
Ownership Details
Ownership
Taxes
Source
Listing Brokerage
For Sale Nearby

- 3,500 - 5,000 Sq. Ft.
- 6
- 5
Sold Nearby

- 4
- 4

- 6
- 4

- 5
- 4

- 4
- 3

- 5
- 4

- 4
- 4

- 6
- 5

- 4
- 4
Listing information provided in part by the Toronto Regional Real Estate Board for personal, non-commercial use by viewers of this site and may not be reproduced or redistributed. Copyright © TRREB. All rights reserved.
Information is deemed reliable but is not guaranteed accurate by TRREB®. The information provided herein must only be used by consumers that have a bona fide interest in the purchase, sale, or lease of real estate.







