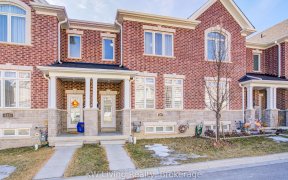


Gorgeous Freehold Townhome In High Demand Area "South Unionville" W/Top Ranked Schools(Unionville Meadows Ps & Markville Secondary School).Featuring 3+1Br 4Wr,Wrought Iron Glass Door Entry,9' Ceiling On Main,Open Concept Kitchen With S/S Appliances & Pull Out Faucet('21),New Hardwood Flooring('22),Pot Lights,Newly Reno Prim Br Walk-In...
Gorgeous Freehold Townhome In High Demand Area "South Unionville" W/Top Ranked Schools(Unionville Meadows Ps & Markville Secondary School).Featuring 3+1Br 4Wr,Wrought Iron Glass Door Entry,9' Ceiling On Main,Open Concept Kitchen With S/S Appliances & Pull Out Faucet('21),New Hardwood Flooring('22),Pot Lights,Newly Reno Prim Br Walk-In Shower('21),Finished Basement,2-Car Parking On Driveway.Close To Schools,Parks,Supermarkets,Plazas,Hwy407,Go Station,Etc. See Virtual Tour & 3D Matterport! Stainless Steel Appliances [Fridge('21), Range Hood('22), Stove], Dishwasher('21), Washer & Dryer('21), Light Fixtures, Newer Furnace & Humidifier(Dec '20), Cac('18), Roof & Insulation('18), Gdo & Remote.
Property Details
Size
Parking
Rooms
Living
11′11″ x 20′0″
Dining
20′0″ x 11′11″
Kitchen
8′2″ x 8′3″
Breakfast
11′11″ x 13′11″
Family
10′0″ x 19′1″
Prim Bdrm
14′8″ x 20′0″
Ownership Details
Ownership
Taxes
Source
Listing Brokerage
For Sale Nearby
Sold Nearby

- 1,500 - 2,000 Sq. Ft.
- 3
- 3

- 5
- 3

- 3
- 3

- 5
- 5

- 5
- 4

- 4
- 4

- 4
- 4

- 4
- 4
Listing information provided in part by the Toronto Regional Real Estate Board for personal, non-commercial use by viewers of this site and may not be reproduced or redistributed. Copyright © TRREB. All rights reserved.
Information is deemed reliable but is not guaranteed accurate by TRREB®. The information provided herein must only be used by consumers that have a bona fide interest in the purchase, sale, or lease of real estate.








