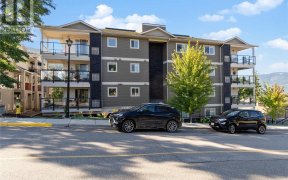


This large 1912 home sits on a 0.18-acre lot in a prime location next to City Hall, with Fletcher's Park, coffee shops, and retail options just a short walk away. This home is suited, 2 bedrooms and 1 bathroom upstairs, and a 2 bedroom 1 bathroom suite in the walkout basement with shared laundry. Main floor has solid wood floors in the... Show More
This large 1912 home sits on a 0.18-acre lot in a prime location next to City Hall, with Fletcher's Park, coffee shops, and retail options just a short walk away. This home is suited, 2 bedrooms and 1 bathroom upstairs, and a 2 bedroom 1 bathroom suite in the walkout basement with shared laundry. Main floor has solid wood floors in the living room, along with a handy kitchen featuring a gas stove and easy access to a spacious attic for extra storage. The property also boasts a roomy shed, ideal for storage or a workshop, covered back deck, and firepit in the fenced back yard. With numerous updates already completed—including updated electrical and plumbing systems, a new hot water tank, and a new washer and dryer—this home is ready for you to add your personal touches and make it truly your own. The lovely backyard setting provides the perfect outdoor retreat in a vibrant, convenient neighborhood. (id:54626)
Additional Media
View Additional Media
Property Details
Size
Parking
Build
Heating & Cooling
Utilities
Rooms
Storage
11′10″ x 14′8″
Bedroom
10′11″ x 18′3″
Utility room
6′1″ x 11′7″
Storage
19′3″ x 24′11″
Full bathroom
7′1″ x 9′5″
Bedroom
6′11″ x 11′3″
Ownership Details
Ownership
Book A Private Showing
For Sale Nearby
The trademarks REALTOR®, REALTORS®, and the REALTOR® logo are controlled by The Canadian Real Estate Association (CREA) and identify real estate professionals who are members of CREA. The trademarks MLS®, Multiple Listing Service® and the associated logos are owned by CREA and identify the quality of services provided by real estate professionals who are members of CREA.









