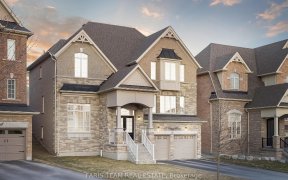


Internet Remarks: DARLING HOME IN VILLAGE OF COOKSTOWN (27 & 89) GREAT COMMUTE. 3 MIN TO HWY 400. JUST UNDER 1/2 ACRE. ENGLISH GARDENS. LOVINGLY MAINTAINED HOME. 3 GARDEN WORKSHOPS. FOR APPT CALL PAM COOPER 1-877-728-4067, 705-791-2527 PAMELACOOPER@YAHOO.COM, AreaSqFt: 1173.28, Finished AreaSqFt: 1173.28, Finished AreaSqM: 109, ...
Internet Remarks: DARLING HOME IN VILLAGE OF COOKSTOWN (27 & 89) GREAT COMMUTE. 3 MIN TO HWY 400. JUST UNDER 1/2 ACRE. ENGLISH GARDENS. LOVINGLY MAINTAINED HOME. 3 GARDEN WORKSHOPS. FOR APPT CALL PAM COOPER 1-877-728-4067, 705-791-2527 PAMELACOOPER@YAHOO.COM, AreaSqFt: 1173.28, Finished AreaSqFt: 1173.28, Finished AreaSqM: 109, Property Size: -1/2A, Features: Landscaped,Main Floor Laundry,,
Property Details
Size
Build
Utilities
Rooms
Living
10′11″ x 17′4″
Kitchen
10′11″ x 17′4″
Laundry
6′0″ x 15′3″
Br
10′10″ x 13′9″
Br
8′4″ x 9′7″
Bathroom
5′3″ x 8′6″
Ownership Details
Ownership
Taxes
Source
Listing Brokerage
For Sale Nearby
Sold Nearby

- 3
- 3

- 2
- 1

- 1,500 - 2,000 Sq. Ft.
- 3
- 2

- 3
- 2

- 5
- 2
- 5
- 2

- 1
- 1

- 3
- 2
Listing information provided in part by the Toronto Regional Real Estate Board for personal, non-commercial use by viewers of this site and may not be reproduced or redistributed. Copyright © TRREB. All rights reserved.
Information is deemed reliable but is not guaranteed accurate by TRREB®. The information provided herein must only be used by consumers that have a bona fide interest in the purchase, sale, or lease of real estate.








