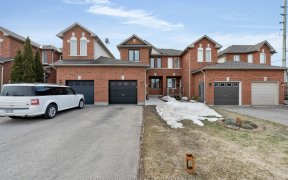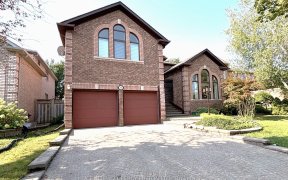
8 Wildwood Trail
Wildwood Trail, Wildwood Estates, Barrie, ON, L4N 8K1



Beautifully renovated 3 Bedroom townhome situated on a very desirable executive street in Barrie's South West end. Nicely landscaped front and back which includes new front walkway, gardens with fresh mulch, large patio in backyard, and a pond. Tons of upgrades completed in 2024 which includes vinyl plank floors throughout entire main...
Beautifully renovated 3 Bedroom townhome situated on a very desirable executive street in Barrie's South West end. Nicely landscaped front and back which includes new front walkway, gardens with fresh mulch, large patio in backyard, and a pond. Tons of upgrades completed in 2024 which includes vinyl plank floors throughout entire main level, new carpet & under pad for stairs and 2nd floor bedrooms, all new light fixtures, matte black door handles, new modern electrical plugs & switches, new faucets in both bathrooms, entire home is freshly painted. Kitchen has been updated (painted doors, new hardware, new countertop, new backsplash, new sink & faucet). Main 4pc semi-ensuite had a new bathtub & tile surround in 2023. Walk-out basement which leads to fully fenced and landscape backyard. All appliances included in sale. Immediate occupancy is available if need be.
Property Details
Size
Parking
Build
Heating & Cooling
Utilities
Rooms
Living
12′4″ x 12′4″
Dining
8′7″ x 8′7″
Kitchen
10′2″ x 7′6″
Prim Bdrm
16′6″ x 13′5″
Br
8′0″ x 10′11″
Br
8′2″ x 10′11″
Ownership Details
Ownership
Taxes
Source
Listing Brokerage
For Sale Nearby
Sold Nearby

- 3
- 3

- 1,100 - 1,500 Sq. Ft.
- 3
- 2

- 3
- 2

- 3
- 2

- 3
- 2

- 3
- 2

- 3
- 2

- 3
- 4
Listing information provided in part by the Toronto Regional Real Estate Board for personal, non-commercial use by viewers of this site and may not be reproduced or redistributed. Copyright © TRREB. All rights reserved.
Information is deemed reliable but is not guaranteed accurate by TRREB®. The information provided herein must only be used by consumers that have a bona fide interest in the purchase, sale, or lease of real estate.







