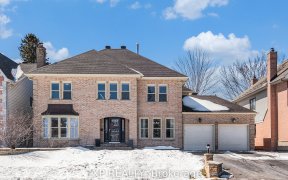


Cute & trendy, this 3 bdrm, 2 bath townhouse has no rear neighbours & backs onto a park! You'll love the open concept living/dining area which has tons of natural light, neutral finishes and H/W floors. The updated kitchen has granite counters, a subway tile backsplash, S/S appliances and a hidden dishwasher. The kitchen is big enough to...
Cute & trendy, this 3 bdrm, 2 bath townhouse has no rear neighbours & backs onto a park! You'll love the open concept living/dining area which has tons of natural light, neutral finishes and H/W floors. The updated kitchen has granite counters, a subway tile backsplash, S/S appliances and a hidden dishwasher. The kitchen is big enough to have an eating area & has a patio door that leads to the backyard. A main floor half bath is located right off the main entrance. The large primary bdrm has a large window that overlooks the park. The two secondary bdrms are both a great size. The main bath has a shower/tub combo & beautiful tile. If this isn't enough...the whole home has new carpet & has been freshly painted! The backyard overlooks a fantastic family park, that has a play structure & soccer field. The driveway comfortably fits 2 cars & there is an attached garage! Located minutes from Hwy 417 & is walking distance to shops, parks, schools & all amenities!
Property Details
Size
Parking
Lot
Build
Heating & Cooling
Utilities
Rooms
Foyer
5′9″ x 7′5″
Bath 2-Piece
2′11″ x 7′4″
Dining Rm
6′8″ x 9′11″
Living Rm
9′11″ x 11′4″
Kitchen
10′0″ x 13′7″
Primary Bedrm
10′1″ x 15′0″
Ownership Details
Ownership
Taxes
Source
Listing Brokerage
For Sale Nearby
Sold Nearby

- 3
- 2

- 3
- 2

- 3
- 3

- 3
- 3

- 3
- 2

- 3
- 3

- 3
- 2

- 3
- 3
Listing information provided in part by the Ottawa Real Estate Board for personal, non-commercial use by viewers of this site and may not be reproduced or redistributed. Copyright © OREB. All rights reserved.
Information is deemed reliable but is not guaranteed accurate by OREB®. The information provided herein must only be used by consumers that have a bona fide interest in the purchase, sale, or lease of real estate.








