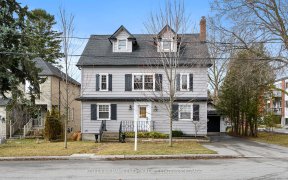
8 Waterside Wy
Waterside Wy, Port Whitby, Whitby, ON, L1N 1B3



Welcome to the waterfront community of Port Whitby, marketed as the Boatworks community by Andrin. Built 2023, this is a Traditional style w/ backyard, 1793 sq. ft. as per builder floor plan, fts. 9 ceilings on ground and 2nd floors, 8' ceilings on 3rd, oak staircases w/ metal pickets, large windows and walk-outs from every floor to...
Welcome to the waterfront community of Port Whitby, marketed as the Boatworks community by Andrin. Built 2023, this is a Traditional style w/ backyard, 1793 sq. ft. as per builder floor plan, fts. 9 ceilings on ground and 2nd floors, 8' ceilings on 3rd, oak staircases w/ metal pickets, large windows and walk-outs from every floor to backyard views. The kitchen features all S/S appliances,extend to ceiling upper cabinets, subway tile backsplash, quartz counters, r/i for bar lighting,double s/s sink and an open concept between great room & dining areas. Enjoy a large and conveniently located 2nd floor laundry room. Master Bedroom features a walk out to its own private balcony, a large walk-in closet, and Master Bath upgraded to his & her sinks. Conveniently located across from Whitby GO, Hwy 401, just 5 mins to the Marina, Lakefront Park, Outdoor Gym, Beach,Trails, Oshawa Walmart, Iroquois Rec Centre and historic downtown Whitby. Ideal Location for young families! Traditional Town with Backyard. Hardwood floors and stairs, r/i for addtl lighting fixtures, quartz counters in kitchen, attractive laminate counters in bathrooms, his/her sinks in master, pot lights in great room.
Property Details
Size
Parking
Build
Heating & Cooling
Utilities
Rooms
Foyer
Foyer
Media/Ent
11′5″ x 11′10″
Utility
Utility Room
Kitchen
12′0″ x 8′6″
Great Rm
12′0″ x 17′1″
Dining
15′5″ x 10′0″
Ownership Details
Ownership
Taxes
Source
Listing Brokerage
For Sale Nearby
Sold Nearby

- 2,000 - 2,500 Sq. Ft.
- 3
- 3

- 1,500 - 2,000 Sq. Ft.
- 3
- 3

- 1,500 - 2,000 Sq. Ft.
- 3
- 3

- 1,500 - 2,000 Sq. Ft.
- 3
- 3

- 1,500 - 2,000 Sq. Ft.
- 3
- 3

- 1,500 - 2,000 Sq. Ft.
- 3
- 3

- 6
- 4

- 1,500 - 2,000 Sq. Ft.
- 3
- 3
Listing information provided in part by the Toronto Regional Real Estate Board for personal, non-commercial use by viewers of this site and may not be reproduced or redistributed. Copyright © TRREB. All rights reserved.
Information is deemed reliable but is not guaranteed accurate by TRREB®. The information provided herein must only be used by consumers that have a bona fide interest in the purchase, sale, or lease of real estate.







