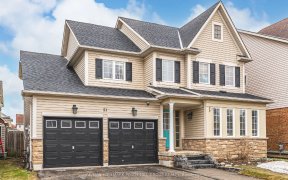


Great Family Neighborhood In Desired Southeast End Of Barrie. This 4 Bedroom 2 Story Home With Beautiful Oak Hardwood Through-Out Main Floor, Including Steps & All 4 Bedrooms. No Carpet! Main Floor Family-Rm Off Kit With Gas Fire Place. Eat-In Kitchen With Sliding Doors To Back Yard. All 5 Appliances Included. Main Floor Laundry-Room....
Great Family Neighborhood In Desired Southeast End Of Barrie. This 4 Bedroom 2 Story Home With Beautiful Oak Hardwood Through-Out Main Floor, Including Steps & All 4 Bedrooms. No Carpet! Main Floor Family-Rm Off Kit With Gas Fire Place. Eat-In Kitchen With Sliding Doors To Back Yard. All 5 Appliances Included. Main Floor Laundry-Room. Inside Entry To Garage. Newer Furnace & Air-Conditioning 2019, New Shingles 2021.Unfinished Basement. Large Pie Shaped Lot. Fridge, Stove, Dishwasher, Washer, Dryer, Window Coverings, Rentals: Hot Water Tank
Property Details
Size
Parking
Build
Rooms
Living
12′0″ x 24′2″
Kitchen
11′10″ x 17′3″
Family
11′10″ x 24′2″
Laundry
5′1″ x 8′0″
Bathroom
Bathroom
Prim Bdrm
12′11″ x 24′8″
Ownership Details
Ownership
Taxes
Source
Listing Brokerage
For Sale Nearby
Sold Nearby

- 4
- 3

- 3
- 3

- 3
- 3

- 4
- 3

- 3
- 3

- 4
- 3

- 3
- 2

- 3
- 2
Listing information provided in part by the Toronto Regional Real Estate Board for personal, non-commercial use by viewers of this site and may not be reproduced or redistributed. Copyright © TRREB. All rights reserved.
Information is deemed reliable but is not guaranteed accurate by TRREB®. The information provided herein must only be used by consumers that have a bona fide interest in the purchase, sale, or lease of real estate.








