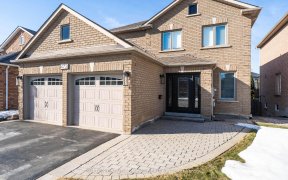


Rarely offered Trafalgar Square. In the Highly sought after "Flamingo Area". Fully renovated from top to bottom! No expense spared! Stunning hardwood floor thr/out, Gourmet kitchen with High end Stainless Steel Bosch Appliances, Stone counters, w/o to stone patio/backyard, beautiful/modern ELF's, huge living & dining rms, cozy family rm...
Rarely offered Trafalgar Square. In the Highly sought after "Flamingo Area". Fully renovated from top to bottom! No expense spared! Stunning hardwood floor thr/out, Gourmet kitchen with High end Stainless Steel Bosch Appliances, Stone counters, w/o to stone patio/backyard, beautiful/modern ELF's, huge living & dining rms, cozy family rm o/looks kitchen w/fireplace, main flr office, extra large primary room w/w/i closet, 6 pc spa like ensuite, all modern bathrooms w/upgraded fixtures, main flr laundry, seperate entrance from garage for huge basement apartment w/modern kitchen, rec rm, 2 beds, 1 bath, office, great way to suppliment mortgage or great for multi-generational family. "or could be kosher kitchen All Stainless Steel appls, all ELF/s, all wind covs, Alarm system (not incl mon fees), CAC, HWT, GDO & remote, large umbrella & heater in backyard (in "as is condition"). New Roof (Flat section-2023).
Property Details
Size
Parking
Build
Heating & Cooling
Utilities
Rooms
Living
21′9″ x 10′9″
Dining
16′10″ x 9′8″
Family
16′9″ x 9′1″
Kitchen
18′6″ x 10′2″
Office
10′11″ x 9′1″
Prim Bdrm
23′8″ x 10′11″
Ownership Details
Ownership
Taxes
Source
Listing Brokerage
For Sale Nearby
Sold Nearby

- 2,500 - 3,000 Sq. Ft.
- 7
- 4

- 3000 Sq. Ft.
- 6
- 4

- 7
- 5

- 7
- 5

- 4
- 4

- 6
- 4

- 5
- 4

- 5
- 4
Listing information provided in part by the Toronto Regional Real Estate Board for personal, non-commercial use by viewers of this site and may not be reproduced or redistributed. Copyright © TRREB. All rights reserved.
Information is deemed reliable but is not guaranteed accurate by TRREB®. The information provided herein must only be used by consumers that have a bona fide interest in the purchase, sale, or lease of real estate.








