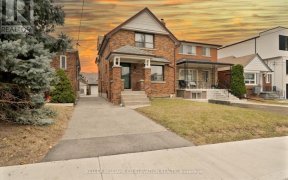


Stunning Townhouse Located In The Forest Hill Ci School District, Within Walking Distance To The New Cedarvale Crosstown/Subway Station. This Beautiful Home Offers A Modern And Inviting Living Space That Is Perfect For Relaxing And Entertaining Alike. The Main Level Boasts An Open-Concept Living Area, Dining Room, And Kitchen, Which Is...
Stunning Townhouse Located In The Forest Hill Ci School District, Within Walking Distance To The New Cedarvale Crosstown/Subway Station. This Beautiful Home Offers A Modern And Inviting Living Space That Is Perfect For Relaxing And Entertaining Alike. The Main Level Boasts An Open-Concept Living Area, Dining Room, And Kitchen, Which Is Fully Equipped With S/S Appliances, Ample Cabinetry, And Plenty Of Counter Space. The Second Floor Features 2 Spacious Bedrooms, A Full Bathroom, And A Convenient Laundry Room. The Third Floor Is Dedicated Entirely To The Master Suite, Complete With A Spa-Like Ensuite And A Spacious Walk-In Closet. This Home Also Features A Fabulous Rooftop Terrace, Perfect For Enjoying The Stunning Views Of The City Or Hosting A Bbq Party. The Single-Car Garage On The Ground Level Ensures That You Have Plenty Of Storage Space. Whether You're A Family Looking For An Excellent School District Or A Professional Seeking A Convenient Location, This Home Is Sure To Impress! Home Inspection Report Available. Hot Water Heater And Furnace Are Owned. Buyer To Pay A One Time $500 Maintenance Fee Deposit Upon Closing
Property Details
Size
Parking
Build
Heating & Cooling
Utilities
Rooms
Living
11′11″ x 14′2″
Dining
11′11″ x 14′3″
Kitchen
7′10″ x 8′0″
Breakfast
7′10″ x 9′10″
2nd Br
9′8″ x 11′1″
3rd Br
8′8″ x 10′11″
Ownership Details
Ownership
Taxes
Source
Listing Brokerage
For Sale Nearby
Sold Nearby

- 3
- 2

- 3
- 2

- 3
- 2

- 1,500 - 2,000 Sq. Ft.
- 3
- 3

- 2
- 3

- 3
- 3

- 1,500 - 2,000 Sq. Ft.
- 4
- 3

- 5
- 4
Listing information provided in part by the Toronto Regional Real Estate Board for personal, non-commercial use by viewers of this site and may not be reproduced or redistributed. Copyright © TRREB. All rights reserved.
Information is deemed reliable but is not guaranteed accurate by TRREB®. The information provided herein must only be used by consumers that have a bona fide interest in the purchase, sale, or lease of real estate.








