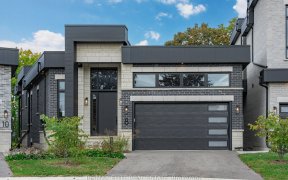
8 Thorp Crescent
Thorp Crescent, Central West, Ajax, ON, L1T 3S9



Welcome To This Beautiful 2 Storey Freehold 3 Br Executive Home In High Demand Ajax Neighbourhood. Family Size Beautiful Renovated Kitchen With W/O To Private Backyard. Spacious Bedrooms, Master Complete With 4Pc Ensuite & His & Hers Closets. Main Floor Family Room. Upgraded & Finished Bsmt/Rec Room With Cold Cellar. Close To All...
Welcome To This Beautiful 2 Storey Freehold 3 Br Executive Home In High Demand Ajax Neighbourhood. Family Size Beautiful Renovated Kitchen With W/O To Private Backyard. Spacious Bedrooms, Master Complete With 4Pc Ensuite & His & Hers Closets. Main Floor Family Room. Upgraded & Finished Bsmt/Rec Room With Cold Cellar. Close To All Amenities! Existing Stainless Steel Fridge, Stove, B/I Dishwasher, Washer, Dryer, Existing Window Coverings, Existing Electrical Light Fixtures, Hot Water Tank (Rental)
Property Details
Size
Parking
Build
Rooms
Living
11′2″ x 14′11″
Dining
10′11″ x 9′7″
Family
14′11″ x 9′11″
Kitchen
14′11″ x 8′11″
Prim Bdrm
11′7″ x 16′11″
2nd Br
12′11″ x 8′11″
Ownership Details
Ownership
Taxes
Source
Listing Brokerage
For Sale Nearby
Sold Nearby

- 1770 Sq. Ft.
- 5
- 3

- 4
- 3

- 4
- 4

- 1770 Sq. Ft.
- 3
- 4

- 5
- 4

- 4
- 3

- 1,500 - 2,000 Sq. Ft.
- 6
- 4

- 3
- 3
Listing information provided in part by the Toronto Regional Real Estate Board for personal, non-commercial use by viewers of this site and may not be reproduced or redistributed. Copyright © TRREB. All rights reserved.
Information is deemed reliable but is not guaranteed accurate by TRREB®. The information provided herein must only be used by consumers that have a bona fide interest in the purchase, sale, or lease of real estate.







