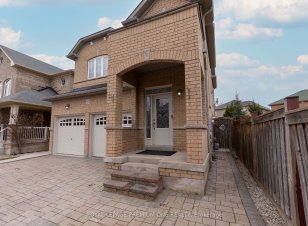
8 Templeton Ct
Templeton Ct, Bram East, Brampton, ON, L6P 3B2



Welcome To This Exceptional All-Brick Detached Home, Nestled On A Quiet Court And Loaded With Upgrades That Deliver Both Style And Function. From The Interlocking Stone Driveway To The Grand Entry, Every Detail Makes A Statement. Inside, You'll Find 9-Foot Ceilings, Rich Hardwood Floors, Elegant Pot Lights, A Gas Fireplace, And A Gourmet... Show More
Welcome To This Exceptional All-Brick Detached Home, Nestled On A Quiet Court And Loaded With Upgrades That Deliver Both Style And Function. From The Interlocking Stone Driveway To The Grand Entry, Every Detail Makes A Statement. Inside, You'll Find 9-Foot Ceilings, Rich Hardwood Floors, Elegant Pot Lights, A Gas Fireplace, And A Gourmet Kitchen With Granite Countertops And Premium Stainless Steel Appliances. The Hardwood Staircase Leads To Three Generously Sized Bedrooms Plus A Versatile Bonus Room That Can Serve As A Home Office, Den, Or Second-Floor Laundry. The Professionally Finished Basement Apartment, Complete With Its Own Kitchen, Laundry, And 4-Piece Bathroom, Offers The Perfect Setup For Rental Income Or Extended Family Living. Finished With Low-Maintenance Landscaping And Thoughtful Touches Throughout, This Home Is The Full Package. Luxury, Comfort, And Investment Potential All In One. Don't Miss This Opportunity...Book Your Private Showing Today Before This Rare Gem Is Gone!
Additional Media
View Additional Media
Property Details
Size
Parking
Lot
Build
Heating & Cooling
Utilities
Ownership Details
Ownership
Taxes
Source
Listing Brokerage
Book A Private Showing
For Sale Nearby
Sold Nearby

- 5
- 4

- 5
- 4

- 2,500 - 3,000 Sq. Ft.
- 6
- 5

- 4
- 4

- 4200 Sq. Ft.
- 6
- 5

- 3,000 - 3,500 Sq. Ft.
- 7
- 5

- 3,000 - 3,500 Sq. Ft.
- 7
- 6

- 3130 Sq. Ft.
- 7
- 5
Listing information provided in part by the Toronto Regional Real Estate Board for personal, non-commercial use by viewers of this site and may not be reproduced or redistributed. Copyright © TRREB. All rights reserved.
Information is deemed reliable but is not guaranteed accurate by TRREB®. The information provided herein must only be used by consumers that have a bona fide interest in the purchase, sale, or lease of real estate.







