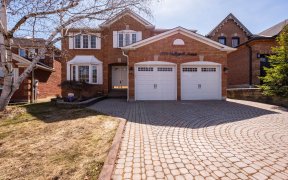
8 Swanhurst Blvd
Swanhurst Blvd, Streetsville, Mississauga, ON, L5N 1B7



Wow! Nature in the city in Mississauga's trendy Riverview heights neighbourhood. Relax under the mature trees in the partly shaded backyard oasis. The cozy side-split home features three ample sized bedrooms with hardwood flooring underfoot, the living room features a large picture window with scenic views of the backyard and quality...
Wow! Nature in the city in Mississauga's trendy Riverview heights neighbourhood. Relax under the mature trees in the partly shaded backyard oasis. The cozy side-split home features three ample sized bedrooms with hardwood flooring underfoot, the living room features a large picture window with scenic views of the backyard and quality laminate flooring. Handy backyard access via the French door walkout and separate entrance to the garage. The backyard features a fenced dog area (which can easily be removed) and plenty of space for gardens. Open concept Living/Dining, is great for entertaining guests or family space. Next to it is the galley style kitchen and front hall with heated stone floors, with large windows and ample natural light. Downstairs is the renovated family room (2018) with plenty of natural sunlight, nine foot height ceiling with contemporary tiles and quality laminate flooring. The adjoining laundry room has a separate entrance to the backyard. There are two crawl spaces for ample storage. The neighbourhood is quiet with easy access to the nature trails of the Credit river valley, and the shops, restaurants and amenities of the village of Streetsville. Go Transit & MIWAY
Property Details
Size
Parking
Build
Heating & Cooling
Utilities
Rooms
Kitchen
10′9″ x 10′9″
Living
16′0″ x 18′4″
Dining
16′0″ x 18′4″
Prim Bdrm
12′9″ x 14′1″
Br
8′10″ x 13′5″
Br
8′10″ x 13′9″
Ownership Details
Ownership
Taxes
Source
Listing Brokerage
For Sale Nearby
Sold Nearby

- 3
- 1

- 1,100 - 1,500 Sq. Ft.
- 3
- 2

- 4
- 2

- 1,100 - 1,500 Sq. Ft.
- 4
- 2

- 3
- 2

- 5
- 4

- 5
- 3

- 5
- 3
Listing information provided in part by the Toronto Regional Real Estate Board for personal, non-commercial use by viewers of this site and may not be reproduced or redistributed. Copyright © TRREB. All rights reserved.
Information is deemed reliable but is not guaranteed accurate by TRREB®. The information provided herein must only be used by consumers that have a bona fide interest in the purchase, sale, or lease of real estate.







