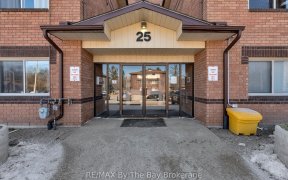


Conveniently Located Townhome In A Family Friendly Complex! Inviting & Family-Friendly Community In A Great Complex Close To Hwy 400, Downtown, Shopping, Restaurants, Parks & Amenities. Open Concept Main Floor W/Updated Kitchen Boasting Modern Cabinets & S/S Appliances. Three Spacious Bedrooms On The Upper Level. Partially Finished...
Conveniently Located Townhome In A Family Friendly Complex! Inviting & Family-Friendly Community In A Great Complex Close To Hwy 400, Downtown, Shopping, Restaurants, Parks & Amenities. Open Concept Main Floor W/Updated Kitchen Boasting Modern Cabinets & S/S Appliances. Three Spacious Bedrooms On The Upper Level. Partially Finished Basement. Great Backyard With Plenty Of Room For Kids To Play. Visit Our Site For More Info & 3D Tour! Inclusions: Dishwasher, Dryer, Microwave, Refrigerator, Stove, Washer, Window Coverings / Exclusions: Tv In Office.
Property Details
Size
Parking
Build
Rooms
Kitchen
8′7″ x 8′7″
Dining
10′8″ x 9′10″
Family
10′7″ x 15′3″
Br
12′8″ x 10′0″
2nd Br
10′2″ x 16′6″
3rd Br
9′1″ x 12′9″
Ownership Details
Ownership
Condo Policies
Taxes
Condo Fee
Source
Listing Brokerage
For Sale Nearby
Sold Nearby

- 3
- 2

- 4
- 2
- 3
- 2

- 3
- 3

- 3
- 2

- 4
- 2

- 4
- 3

- 3
- 2
Listing information provided in part by the Toronto Regional Real Estate Board for personal, non-commercial use by viewers of this site and may not be reproduced or redistributed. Copyright © TRREB. All rights reserved.
Information is deemed reliable but is not guaranteed accurate by TRREB®. The information provided herein must only be used by consumers that have a bona fide interest in the purchase, sale, or lease of real estate.








