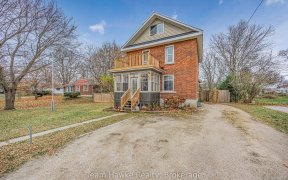


This Is The Home You've Been Looking For! Open Concept, Beautiful Water Views, 0.25 Acres & Tons Of Natural Light. Get Rid Of The Tv & Spend Your Days Enjoying The Waters Of Midland Bay From Your Kitchen, Living Room, Multiple Bedrooms, Or Eating On The Glass-Panel Deck. Two Main Floor Bedrooms & Two Full Main Floor Bathrooms Make This...
This Is The Home You've Been Looking For! Open Concept, Beautiful Water Views, 0.25 Acres & Tons Of Natural Light. Get Rid Of The Tv & Spend Your Days Enjoying The Waters Of Midland Bay From Your Kitchen, Living Room, Multiple Bedrooms, Or Eating On The Glass-Panel Deck. Two Main Floor Bedrooms & Two Full Main Floor Bathrooms Make This Your Future-Proof Forever Home! Enjoy Long Walks Along The Trans-Canada Trail Right From Your Back Yard - This Is The One! Incl: Fridge, Stove, Hood-Vent, D/W, Central Vac, Washer/Dryer, In-Ground Sprinklers, Gdox2, Freezer, Workbench, Chairlift, Laundry Hutch. Roof 2011 (35Yr Shingle), Windows 2012-2022, Hwt Owned. Excl: Wall-Mounted Tvs & Bracket, Bsmt Fridge
Property Details
Size
Parking
Build
Rooms
Kitchen
10′9″ x 10′5″
Breakfast
7′6″ x 8′11″
Living
13′5″ x 17′1″
Prim Bdrm
11′1″ x 10′10″
Br
10′9″ x 15′0″
Br
11′6″ x 10′0″
Ownership Details
Ownership
Taxes
Source
Listing Brokerage
For Sale Nearby
Sold Nearby

- 2,000 - 2,500 Sq. Ft.
- 3
- 3

- 5
- 3

- 1,500 - 2,000 Sq. Ft.
- 6
- 4

- 2,000 - 2,500 Sq. Ft.
- 4
- 3


- 1,800 - 1,999 Sq. Ft.
- 2
- 2

- 1,000 - 1,199 Sq. Ft.
- 2
- 2

- 2
- 2
Listing information provided in part by the Toronto Regional Real Estate Board for personal, non-commercial use by viewers of this site and may not be reproduced or redistributed. Copyright © TRREB. All rights reserved.
Information is deemed reliable but is not guaranteed accurate by TRREB®. The information provided herein must only be used by consumers that have a bona fide interest in the purchase, sale, or lease of real estate.








